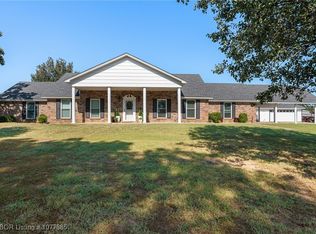Sold for $400,000
$400,000
466710 E 1070th Rd, Sallisaw, OK 74955
4beds
2,126sqft
Single Family Residence
Built in 1995
7 Acres Lot
$424,500 Zestimate®
$188/sqft
$1,747 Estimated rent
Home value
$424,500
$403,000 - $450,000
$1,747/mo
Zestimate® history
Loading...
Owner options
Explore your selling options
What's special
Nestled on 7 peaceful acres, this stunning property is the ultimate country retreat. The main house boasts 2126 sq. ft of living space, featuring 4 spacious bedrooms, 3 full baths, total electric living, surround sound in the living room, an eat-in kitchen, a covered patio in the backyard - ideal for hosting barbecues or outdoor parties, a 2 car attached garage, and 2 car detached garage, complete with surround sound, heat, and hot water.
Additionally, there's a total electric mobile home in excellent condition, featuring 3 bedrooms, 2 baths, and a large covered front porch with an attached carport - perfect for extended family, guests, or as a rental property.
Outdoor enthusiasts will be thrilled with the 30x50 metal RV shop, boasting a concrete slab, separate RV pad with septic hookup, water, and 30 or 50 amp hookup. Whether you need space to store your RV, boat, or other outdoor equipment, this shop has everything you need.
This property offers the perfect blend of modern amenities and peaceful country living. Don't miss your chance to make this beautiful property your dream home!
Zillow last checked: 8 hours ago
Listing updated: July 17, 2023 at 10:39am
Listed by:
The Grinnell Group 479-926-6759,
Keller Williams Platinum Realty
Bought with:
Luttrell Team, SA00086140
O'Neal Real Estate
Source: Western River Valley BOR,MLS#: 1064958Originating MLS: Fort Smith Board of Realtors
Facts & features
Interior
Bedrooms & bathrooms
- Bedrooms: 4
- Bathrooms: 3
- Full bathrooms: 3
Primary bedroom
- Description: Master Bedroom
- Level: Main
- Dimensions: 19'1"x12'9"
Primary bedroom
- Description: Master Bedroom
- Level: Second
- Dimensions: 14'8"x12'9"
Bedroom
- Description: Bed Room
- Level: Main
- Dimensions: 10'x9'7"
Bedroom
- Description: Bed Room
- Level: Main
- Dimensions: 11'3"x15'4"
Bedroom
- Description: Bed Room
- Level: Main
- Dimensions: 11'5"x11'
Bedroom
- Description: Bed Room
- Level: Second
- Dimensions: 9'x8'9"
Bedroom
- Description: Bed Room
- Level: Second
- Dimensions: 10'x11'5"
Primary bathroom
- Description: Master Bath
- Level: Main
- Dimensions: 10'7"x19'
Primary bathroom
- Description: Master Bath
- Level: Second
- Dimensions: 10'1"x7'5"
Bathroom
- Description: Full Bath
- Level: Main
- Dimensions: 5'4"x8'9"
Bathroom
- Description: Full Bath
- Level: Main
- Dimensions: 8'4"x7'7"
Bathroom
- Description: Full Bath
- Level: Second
- Dimensions: 7'1"x4'4"
Garage
- Description: Garage
- Level: Main
- Dimensions: 23'4"x29'2"
Garage
- Description: Garage
- Level: Main
- Dimensions: 29'11"x35'1"
Other
- Description: Other
- Level: Main
- Dimensions: 33'x25'1"
Other
- Description: Other
- Level: Second
- Dimensions: 33'x14'8"
Utility room
- Description: Utility
- Level: Main
- Dimensions: 12'6"x6'5"
Utility room
- Description: Utility
- Level: Second
- Dimensions: 4'9"x6'3"
Workshop
- Description: Workshop
- Level: Main
- Dimensions: 30'x50'
Heating
- Central, Propane
Cooling
- Central Air, Electric
Appliances
- Included: Dishwasher, Electric Water Heater, Oven, Range
- Laundry: Electric Dryer Hookup, Washer Hookup, Dryer Hookup
Features
- Built-in Features, Ceiling Fan(s), Eat-in Kitchen, Wired for Sound
- Flooring: Carpet, Ceramic Tile
- Windows: Blinds
- Number of fireplaces: 1
- Fireplace features: Living Room
Interior area
- Total interior livable area: 2,126 sqft
Property
Parking
- Total spaces: 5
- Parking features: Garage, Garage Door Opener
- Covered spaces: 5
Features
- Levels: One
- Stories: 1
- Patio & porch: Covered, Deck, Patio
- Exterior features: Concrete Driveway, Gravel Driveway
- Fencing: Partial
Lot
- Size: 7 Acres
- Dimensions: 7 Acres
- Features: Not In Subdivision
Details
- Additional structures: Workshop
- Parcel number: 000036012024001700
- Special conditions: None
Construction
Type & style
- Home type: SingleFamily
- Property subtype: Single Family Residence
Materials
- Brick
- Foundation: Slab
- Roof: Architectural,Shingle
Condition
- Year built: 1995
Utilities & green energy
- Sewer: Septic Tank
- Water: Public
- Utilities for property: Electricity Available, Propane, Septic Available, Water Available
Community & neighborhood
Location
- Region: Sallisaw
Price history
| Date | Event | Price |
|---|---|---|
| 7/17/2023 | Sold | $400,000-4.2%$188/sqft |
Source: Western River Valley BOR #1064958 Report a problem | ||
| 6/14/2023 | Pending sale | $417,500$196/sqft |
Source: Western River Valley BOR #1064958 Report a problem | ||
| 6/7/2023 | Price change | $417,500-2.8%$196/sqft |
Source: Western River Valley BOR #1064958 Report a problem | ||
| 5/8/2023 | Listed for sale | $429,700+2969.3%$202/sqft |
Source: Western River Valley BOR #1064958 Report a problem | ||
| 2/21/1995 | Sold | $14,000$7/sqft |
Source: Agent Provided Report a problem | ||
Public tax history
| Year | Property taxes | Tax assessment |
|---|---|---|
| 2024 | $2,573 +36.4% | $33,294 +21.8% |
| 2023 | $1,886 +26.2% | $27,346 +25% |
| 2022 | $1,495 -15.9% | $21,885 -15.2% |
Find assessor info on the county website
Neighborhood: 74955
Nearby schools
GreatSchools rating
- 6/10Central Elementary SchoolGrades: PK-8Distance: 1.4 mi
- 7/10Central High SchoolGrades: 9-12Distance: 1.4 mi
Schools provided by the listing agent
- Elementary: Sallisaw
- Middle: Sallisaw
- High: Sallisaw
- District: Sallisaw
Source: Western River Valley BOR. This data may not be complete. We recommend contacting the local school district to confirm school assignments for this home.
Get pre-qualified for a loan
At Zillow Home Loans, we can pre-qualify you in as little as 5 minutes with no impact to your credit score.An equal housing lender. NMLS #10287.
