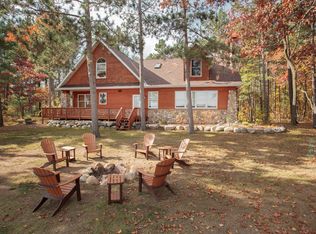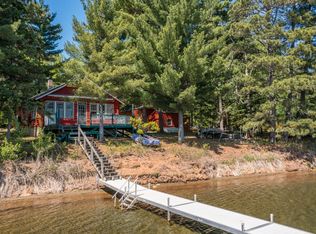Simply Stunning! Hiawatha log home designed to meet both low maintenance and energy efficient specs. Level lakeshore with beautiful sand beach perfect for swimming on the Cullen Chain of Lakes in the heart of Nisswa! Open main floor with huge vaulted ceiling, open loft area, upper level master suite and astatement stone fireplace in living room. Two additional bedrooms on main floor and a bunk house with bathroom and shower to ensure enough space for everyone! All joints sealed and met blower door test after construction to check air tightness. Home meets super insulation specs, H-Windows triple glaze.Located close to Paul Bunyan Trail and Nisswa!
This property is off market, which means it's not currently listed for sale or rent on Zillow. This may be different from what's available on other websites or public sources.


