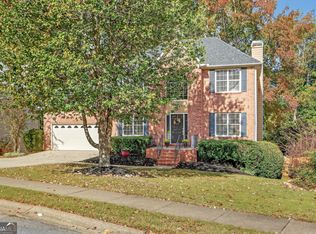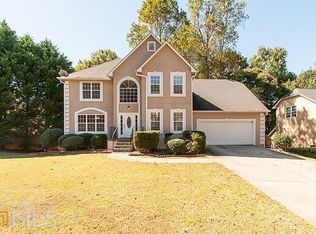Closed
$450,000
4667 Webster Way NW, Acworth, GA 30101
4beds
3,514sqft
Single Family Residence
Built in 1997
0.27 Acres Lot
$450,300 Zestimate®
$128/sqft
$2,630 Estimated rent
Home value
$450,300
$423,000 - $477,000
$2,630/mo
Zestimate® history
Loading...
Owner options
Explore your selling options
What's special
Upgrades and attention to details throughout this beautiful move in ready traditional home conveniently located just minutes to shopping, hiking trails and more! Welcoming large covered front porch with bead board ceiling and fan. Kitchen features granite counters, stainless steel appliances, counter to ceiling tiled backsplash, and upgraded vent hood. Updated with LVP flooring in all main living areas and basement in 2021. All interior freshly painted with neutral colors in April 2022. Painted exterior, trim and gutters Alabaster White with Urbane Bronze trim August 2022. Front porch metal railing & front door replaced with wood railing & solid cedar front door August 2022. Garden Tub/Shower Replaced with 5 ft. Acrylic tile shower with glass doors in Owners Suite October 2023. Secondary Tub/Shower Replaced with extra deep acrylic tile shower October 2023. New Hot Water Heater November 2023.
Zillow last checked: 8 hours ago
Listing updated: April 22, 2024 at 11:22am
Listed by:
Angie Smith 7708801156,
Offerpad Brokerage
Bought with:
Poopak Bagheri, 391726
Virtual Properties Realty.com
Source: GAMLS,MLS#: 10257327
Facts & features
Interior
Bedrooms & bathrooms
- Bedrooms: 4
- Bathrooms: 3
- Full bathrooms: 2
- 1/2 bathrooms: 1
Dining room
- Features: Separate Room
Kitchen
- Features: Breakfast Room, Solid Surface Counters
Heating
- Central
Cooling
- Ceiling Fan(s), Central Air
Appliances
- Included: Dishwasher, Disposal
- Laundry: In Hall, Upper Level
Features
- Double Vanity, Split Bedroom Plan, Walk-In Closet(s)
- Flooring: Carpet, Laminate, Tile
- Windows: Double Pane Windows
- Basement: Daylight,Finished,Full
- Number of fireplaces: 1
- Fireplace features: Family Room, Gas Log, Gas Starter
- Common walls with other units/homes: No Common Walls
Interior area
- Total structure area: 3,514
- Total interior livable area: 3,514 sqft
- Finished area above ground: 3,514
- Finished area below ground: 0
Property
Parking
- Total spaces: 2
- Parking features: Garage
- Has garage: Yes
Features
- Levels: Two
- Stories: 2
- Patio & porch: Patio
- Fencing: Back Yard,Fenced,Wood
- Body of water: None
Lot
- Size: 0.27 Acres
- Features: Level
Details
- Parcel number: 20002601040
Construction
Type & style
- Home type: SingleFamily
- Architectural style: Traditional
- Property subtype: Single Family Residence
Materials
- Other
- Foundation: Slab
- Roof: Composition
Condition
- Resale
- New construction: No
- Year built: 1997
Utilities & green energy
- Sewer: Public Sewer
- Water: Public
- Utilities for property: Cable Available, Electricity Available, Phone Available, Water Available
Community & neighborhood
Security
- Security features: Smoke Detector(s)
Community
- Community features: Playground, Pool
Location
- Region: Acworth
- Subdivision: Whitfield Place
HOA & financial
HOA
- Has HOA: Yes
- HOA fee: $455 annually
- Services included: Swimming, Tennis
Other
Other facts
- Listing agreement: Exclusive Agency
Price history
| Date | Event | Price |
|---|---|---|
| 4/18/2024 | Sold | $450,000+0.2%$128/sqft |
Source: | ||
| 3/11/2024 | Pending sale | $449,000$128/sqft |
Source: | ||
| 3/5/2024 | Contingent | $449,000$128/sqft |
Source: | ||
| 3/2/2024 | Listed for sale | $449,000$128/sqft |
Source: | ||
| 2/25/2024 | Contingent | $449,000$128/sqft |
Source: | ||
Public tax history
| Year | Property taxes | Tax assessment |
|---|---|---|
| 2024 | $4,246 +14.7% | $169,260 |
| 2023 | $3,703 -7.1% | $169,260 +8.5% |
| 2022 | $3,987 +369.2% | $156,000 +56% |
Find assessor info on the county website
Neighborhood: 30101
Nearby schools
GreatSchools rating
- 7/10Baker Elementary SchoolGrades: PK-5Distance: 1.5 mi
- 5/10Barber Middle SchoolGrades: 6-8Distance: 1.6 mi
- 7/10North Cobb High SchoolGrades: 9-12Distance: 2.4 mi
Schools provided by the listing agent
- Elementary: Baker
- Middle: Barber
- High: North Cobb
Source: GAMLS. This data may not be complete. We recommend contacting the local school district to confirm school assignments for this home.
Get a cash offer in 3 minutes
Find out how much your home could sell for in as little as 3 minutes with a no-obligation cash offer.
Estimated market value
$450,300
Get a cash offer in 3 minutes
Find out how much your home could sell for in as little as 3 minutes with a no-obligation cash offer.
Estimated market value
$450,300

