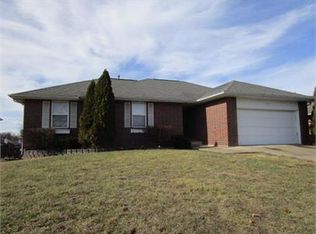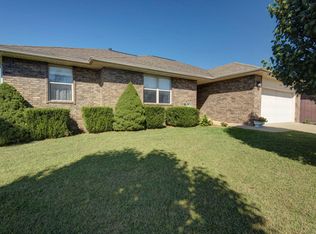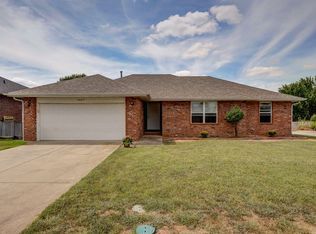Closed
Price Unknown
4667 S Ridgeview Avenue, Battlefield, MO 65619
4beds
2,958sqft
Single Family Residence
Built in 2000
10,454.4 Square Feet Lot
$-- Zestimate®
$--/sqft
$2,483 Estimated rent
Home value
Not available
Estimated sales range
Not available
$2,483/mo
Zestimate® history
Loading...
Owner options
Explore your selling options
What's special
Beautifully updated walk-out basement home in Battlefield in the desirable Kickapoo school district! Featuring 4 bedrooms, 3 full bathrooms, 2 large living areas, and an extra bonus room - you'll have plenty of room to spread out in this over 2900 sq ft turn key home. Entering the home, the open floor plan with tray ceiling and floor-to-ceiling stone fireplace add both class and comfort. The kitchen is truly an eye catcher with its 9.5' x 4' quartz island, stainless steel appliances, farm sink, pantry, and abundant cabinet space. You'll also love the french doors just off the kitchen going out to the deck. The primary bedroom is on the main floor and is a must see with its ensuite featuring a large walk-in closet and oversized walk-in shower. Downstairs you'll find a second large living area, perfect for relaxing or entertainment. There is also another bedroom, full bath, and a bonus room. Going outside you'll love your deck overlooking your fenced backyard. There is also a patio and shed. The roof is only 2 years old as well. And not to be overlooked is the great location with close proximity to shopping in Springfield. Don't miss out on this gorgeous, updated home!
Zillow last checked: 8 hours ago
Listing updated: March 14, 2025 at 01:59pm
Listed by:
Austin L. McGee 417-841-7971,
Murney Associates - Primrose
Bought with:
Timothy McKnight, 2018002311
Keller Williams
Source: SOMOMLS,MLS#: 60278517
Facts & features
Interior
Bedrooms & bathrooms
- Bedrooms: 4
- Bathrooms: 3
- Full bathrooms: 3
Heating
- Forced Air, Natural Gas
Cooling
- Attic Fan, Ceiling Fan(s), Central Air
Appliances
- Included: Dishwasher, Gas Water Heater, Convection Oven, Microwave, Disposal
- Laundry: Laundry Room, W/D Hookup
Features
- Walk-in Shower, Quartz Counters, Tray Ceiling(s), Walk-In Closet(s)
- Flooring: Laminate, Engineered Hardwood, Tile
- Basement: Walk-Out Access,Finished,Full
- Attic: Pull Down Stairs
- Has fireplace: Yes
- Fireplace features: Family Room, Gas
Interior area
- Total structure area: 2,958
- Total interior livable area: 2,958 sqft
- Finished area above ground: 1,479
- Finished area below ground: 1,479
Property
Parking
- Total spaces: 2
- Parking features: Garage Door Opener, Garage Faces Front
- Attached garage spaces: 2
Features
- Levels: One
- Stories: 1
- Patio & porch: Patio, Deck
- Exterior features: Rain Gutters
- Fencing: Wood
Lot
- Size: 10,454 sqft
Details
- Additional structures: Shed(s)
- Parcel number: 1817300083
Construction
Type & style
- Home type: SingleFamily
- Architectural style: Traditional
- Property subtype: Single Family Residence
Materials
- Brick
Condition
- Year built: 2000
Utilities & green energy
- Sewer: Public Sewer
- Water: Public
Community & neighborhood
Security
- Security features: Smoke Detector(s)
Location
- Region: Battlefield
- Subdivision: Eagleridge Hts
Other
Other facts
- Listing terms: Cash,VA Loan,FHA,Conventional
Price history
| Date | Event | Price |
|---|---|---|
| 3/10/2025 | Sold | -- |
Source: | ||
| 1/22/2025 | Pending sale | $389,000$132/sqft |
Source: | ||
| 12/29/2024 | Listed for sale | $389,000+31.9%$132/sqft |
Source: | ||
| 10/17/2022 | Sold | -- |
Source: | ||
| 9/7/2022 | Pending sale | $295,000$100/sqft |
Source: | ||
Public tax history
| Year | Property taxes | Tax assessment |
|---|---|---|
| 2025 | $2,567 +6.1% | $47,500 +14.2% |
| 2024 | $2,420 +0.5% | $41,610 |
| 2023 | $2,408 +14% | $41,610 +12% |
Find assessor info on the county website
Neighborhood: 65619
Nearby schools
GreatSchools rating
- 10/10Wilson's Creek 5-6 Inter. CenterGrades: 5-6Distance: 0.4 mi
- 8/10Cherokee Middle SchoolGrades: 6-8Distance: 4 mi
- 8/10Kickapoo High SchoolGrades: 9-12Distance: 4.1 mi
Schools provided by the listing agent
- Elementary: SGF-McBride/Wilson's Cre
- Middle: SGF-Cherokee
- High: SGF-Kickapoo
Source: SOMOMLS. This data may not be complete. We recommend contacting the local school district to confirm school assignments for this home.


