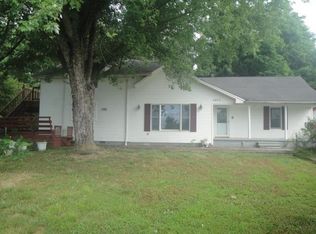Looking for your private retreat? Come enjoy 9.5 acres with 2 properties! The main home features an open main living/kitchen area, a wood stove to keep the property heated and 2 bedrooms all on the main level. The second level has a loft area featuring a seperate living area with an additional bedroom and full bath. The main home as well provides you with a parking area with 4 car storage capacity and workshop area. The 2nd property could be used as a guest house or rental until having 2 separate units. The downstairs unit features a 1 car garage, laundry area, 1 bedroom, 1 full bath, all tile flooring and wall units for heat/air. The upstairs unit features 1 bedroom, 1 full bath, an office area and kitchen/living room combo. Unit 2 has a buck stove for heat and window unit for air. So many possibilities with this property! Outside provides you with RV parking and a barn. Beautiful creek on property and plenty of room for a garden. 13 month home warranty for peace of mind.
This property is off market, which means it's not currently listed for sale or rent on Zillow. This may be different from what's available on other websites or public sources.
