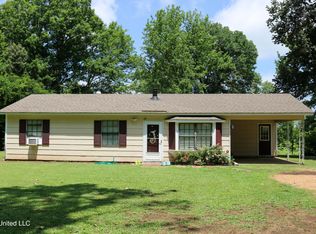ENJOY YOUR MORNING COFFEE ON THE SCREENED PORCH WHILE WATCHING THE GEESE SWIM IN THE LAKE. 89 ACRES OF BEAUTIFUL PASTURE LAND AND A 1 ACRE LAKE FILLED WITH BASS, CRAPPIE AND BREAM. THERE IS ALSO A 30 X 20 FISHING PIER, 42 X 32 BARN WITH UTILITIES , BACK SIDE OF BARN IS 16 X 24 AND A COVERED AREA THAT IS 16 X 30. PROPERTY IS FENCED ON 3 SIDES AND IT HAS A 1998 MOBILE HOME (16 X 94) THAT IS INCLUDED AS IS (NO VALUE). THE BRICK HOME HAS 4 BEDROOMS INCLUDING 2 MASTER SUITES, EAT IN KITCHEN,HUGE PANTRY WITH LOTS OF SHELVES, FAMILY ROOM, DEN AND DINING ROOM.
This property is off market, which means it's not currently listed for sale or rent on Zillow. This may be different from what's available on other websites or public sources.
