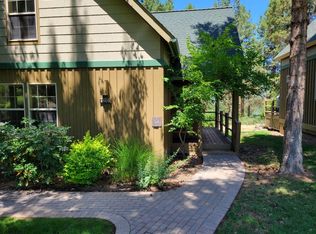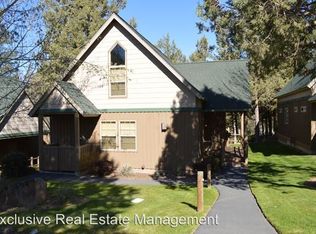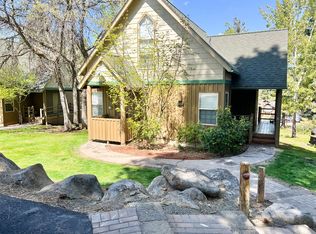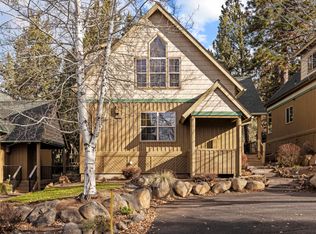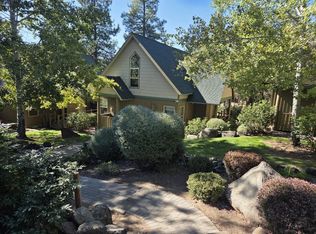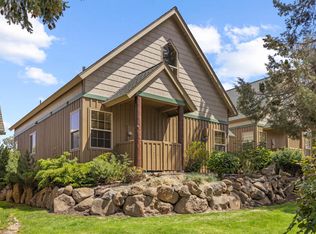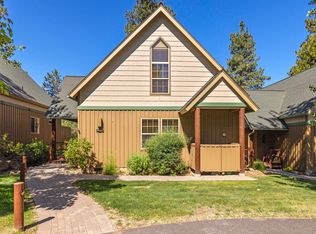Beautiful furnished chalet at the Running Y Resort with a gently flowing creek that runs across the front yard. Three bedrooms, two baths and a loft. The large deck overlooks common area. Chalet is currently a successful Airbnb rental.
Active
$359,000
4667 Marsh Hawk Dr, Klamath Falls, OR 97601
3beds
2baths
1,359sqft
Est.:
Single Family Residence
Built in 2002
2,178 Square Feet Lot
$357,600 Zestimate®
$264/sqft
$466/mo HOA
What's special
Large deckTwo bathsCommon areaThree bedroomsGently flowing creek
- 101 days |
- 202 |
- 11 |
Zillow last checked: 8 hours ago
Listing updated: September 11, 2025 at 12:09pm
Listed by:
Fisher Nicholson Realty, LLC 541-884-1717
Source: Oregon Datashare,MLS#: 220208814
Tour with a local agent
Facts & features
Interior
Bedrooms & bathrooms
- Bedrooms: 3
- Bathrooms: 2
Heating
- Heat Pump
Cooling
- Heat Pump
Appliances
- Included: Dishwasher, Disposal, Dryer, Microwave, Range, Refrigerator, Washer, Water Heater
Features
- Breakfast Bar, Laminate Counters, Open Floorplan, Shower/Tub Combo, Vaulted Ceiling(s)
- Flooring: Carpet, Tile
- Has fireplace: Yes
- Fireplace features: Gas
- Common walls with other units/homes: No Common Walls
Interior area
- Total structure area: 1,359
- Total interior livable area: 1,359 sqft
Video & virtual tour
Property
Parking
- Parking features: On Street
- Has uncovered spaces: Yes
Features
- Levels: Two
- Stories: 2
- Patio & porch: Deck
- Has view: Yes
- View description: Creek/Stream, Mountain(s), Neighborhood
- Has water view: Yes
- Water view: Creek/Stream
Lot
- Size: 2,178 Square Feet
- Features: Landscaped, Wooded
Details
- Parcel number: 883717
- Zoning description: NR
- Special conditions: Standard
Construction
Type & style
- Home type: SingleFamily
- Architectural style: Chalet
- Property subtype: Single Family Residence
Materials
- Frame
- Foundation: Stemwall
- Roof: Composition
Condition
- New construction: No
- Year built: 2002
Utilities & green energy
- Sewer: Public Sewer
- Water: Other
Community & HOA
Community
- Features: Pool, Pickleball, Park, Playground, Sport Court, Tennis Court(s), Trail(s)
- Security: Carbon Monoxide Detector(s), Smoke Detector(s)
- Subdivision: Running YResort
HOA
- Has HOA: Yes
- Amenities included: Firewise Certification, Fitness Center, Golf Course, Landscaping, Park, Pickleball Court(s), Playground, Pool, Resort Community, Restaurant, Snow Removal, Sport Court, Tennis Court(s), Trail(s), Trash
- HOA fee: $466 monthly
Location
- Region: Klamath Falls
Financial & listing details
- Price per square foot: $264/sqft
- Tax assessed value: $293,500
- Annual tax amount: $2,519
- Date on market: 9/5/2025
- Cumulative days on market: 101 days
- Listing terms: Cash,Conventional
- Road surface type: Paved
Estimated market value
$357,600
$340,000 - $375,000
$1,914/mo
Price history
Price history
| Date | Event | Price |
|---|---|---|
| 9/5/2025 | Listed for sale | $359,000+18.5%$264/sqft |
Source: | ||
| 10/15/2021 | Sold | $303,000-5%$223/sqft |
Source: | ||
| 9/15/2021 | Pending sale | $319,000+23.6%$235/sqft |
Source: | ||
| 1/8/2021 | Sold | $258,000-0.4%$190/sqft |
Source: | ||
| 11/13/2020 | Pending sale | $259,000$191/sqft |
Source: Keller Williams #220107858 Report a problem | ||
Public tax history
Public tax history
| Year | Property taxes | Tax assessment |
|---|---|---|
| 2024 | $2,519 +4.7% | $219,520 +3% |
| 2023 | $2,406 +1.5% | $213,130 +3% |
| 2022 | $2,371 +5.8% | $206,930 +4.2% |
Find assessor info on the county website
BuyAbility℠ payment
Est. payment
$2,155/mo
Principal & interest
$1392
HOA Fees
$466
Other costs
$296
Climate risks
Neighborhood: Running Y Ranch
Nearby schools
GreatSchools rating
- 6/10Joseph Conger Elementary SchoolGrades: K-5Distance: 4.7 mi
- 5/10Ponderosa Junior High SchoolGrades: 6-8Distance: 6.5 mi
- 5/10Klamath Union High SchoolGrades: 9-12Distance: 5.6 mi
Schools provided by the listing agent
- Elementary: Joseph Conger Elem
- Middle: Henley Middle
- High: Klamath Union High
Source: Oregon Datashare. This data may not be complete. We recommend contacting the local school district to confirm school assignments for this home.
- Loading
- Loading

