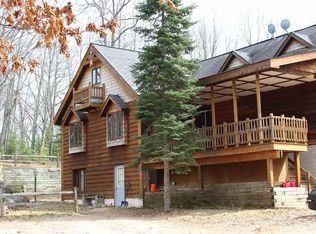Sold for $340,000
$340,000
4667 Lily Bass Rd, Rhinelander, WI 54501
2beds
1,800sqft
Single Family Residence
Built in ----
1.15 Acres Lot
$347,600 Zestimate®
$189/sqft
$1,369 Estimated rent
Home value
$347,600
Estimated sales range
Not available
$1,369/mo
Zestimate® history
Loading...
Owner options
Explore your selling options
What's special
Charming Hilltop Retreat with Stunning Lake Views & Deeded Access! Opportunities like this are rare! Nestled in Northern Wisconsin’s scenic beauty, this immaculate 2-bed, 2-bath hilltop home offers breathtaking views of Lily Bass Lake in Sugar Camp, with deeded access just steps away. Whether a serene year-round home or a Northwoods getaway, this property is a true gem. Pride of ownership shines through with meticulous maintenance inside and out. Two spacious living areas include one with a cozy gas stove, perfect for chilly evenings. Relax on the covered and screened porch overlooking mature woods and rolling terrain. With superb fishing at your doorstep, it’s a dream for outdoor enthusiasts. Features include a 2-car detached garage, all appliances, and negotiable furnishings for a turnkey opportunity. Located on winding country roads, this private escape is still close to amenities. Stunning lake views from your front window—this is a must-see!
Zillow last checked: 8 hours ago
Listing updated: July 09, 2025 at 04:24pm
Listed by:
THE MERZ AND GOLDSWORTHY TEAM 715-617-2016,
RE/MAX PROPERTY PROS
Bought with:
CECILY DAWSON, 58805 - 90
LAKELAND REALTY
Source: GNMLS,MLS#: 210682
Facts & features
Interior
Bedrooms & bathrooms
- Bedrooms: 2
- Bathrooms: 2
- Full bathrooms: 2
Bedroom
- Level: Basement
- Dimensions: 7'3x18'2
Bedroom
- Level: First
- Dimensions: 15'4x11
Bathroom
- Level: Basement
Bathroom
- Level: First
Dining room
- Level: First
- Dimensions: 12x13
Entry foyer
- Level: Basement
- Dimensions: 8x11
Family room
- Level: Basement
- Dimensions: 20'3x13'9
Kitchen
- Level: First
- Dimensions: 12'3x8
Laundry
- Level: Basement
- Dimensions: 10'6x7
Living room
- Level: First
- Dimensions: 11'6x25
Other
- Level: Basement
- Dimensions: 6x8
Workshop
- Level: Basement
- Dimensions: 6x8
Heating
- Baseboard, Electric, Propane
Appliances
- Included: Propane Water Heater
Features
- Ceiling Fan(s)
- Flooring: Carpet, Vinyl, Wood
- Basement: Full,Finished,Walk-Out Access
- Has fireplace: No
- Fireplace features: Gas
Interior area
- Total structure area: 1,800
- Total interior livable area: 1,800 sqft
- Finished area above ground: 928
- Finished area below ground: 872
Property
Parking
- Total spaces: 2
- Parking features: Detached, Garage, Two Car Garage, Driveway
- Garage spaces: 2
- Has uncovered spaces: Yes
Features
- Patio & porch: Covered, Deck
- Exterior features: Deck, Landscaping
- Has view: Yes
- View description: Water
- Has water view: Yes
- Water view: Water
- Waterfront features: Shoreline - Fisherman/Weeds
- Body of water: LILY BASS (Rat)
- Frontage length: 400,400
Lot
- Size: 1.15 Acres
- Dimensions: 165 x 330
- Features: Private, Rolling Slope, Rural Lot, Secluded, Views
Details
- Parcel number: 0340104620003
- Zoning description: Residential
Construction
Type & style
- Home type: SingleFamily
- Property subtype: Single Family Residence
Materials
- Brick, Frame, Wood Siding
- Foundation: Poured
- Roof: Composition,Shingle
Utilities & green energy
- Sewer: Conventional Sewer
- Water: Drilled Well
Community & neighborhood
Location
- Region: Rhinelander
Other
Other facts
- Ownership: Fee Simple
- Road surface type: Paved
Price history
| Date | Event | Price |
|---|---|---|
| 5/23/2025 | Sold | $340,000+0%$189/sqft |
Source: | ||
| 4/1/2025 | Contingent | $339,900$189/sqft |
Source: | ||
| 3/12/2025 | Price change | $339,900-2.9%$189/sqft |
Source: | ||
| 2/20/2025 | Listed for sale | $349,900+16.6%$194/sqft |
Source: | ||
| 5/15/2024 | Sold | $300,000+5.3%$167/sqft |
Source: | ||
Public tax history
| Year | Property taxes | Tax assessment |
|---|---|---|
| 2024 | $1,160 +3% | $123,200 |
| 2023 | $1,125 +8.6% | $123,200 |
| 2022 | $1,036 -19% | $123,200 |
Find assessor info on the county website
Neighborhood: 54501
Nearby schools
GreatSchools rating
- 9/10Sugar Camp Elementary SchoolGrades: PK-6Distance: 3.8 mi
- 7/10Three Lakes Junior High SchoolGrades: 7-8Distance: 10 mi
- 5/10Three Lakes High SchoolGrades: 9-12Distance: 10 mi
Schools provided by the listing agent
- Elementary: ON Sugar Camp
- Middle: ON Three Lakes
- High: ON Three Lakes
Source: GNMLS. This data may not be complete. We recommend contacting the local school district to confirm school assignments for this home.
Get pre-qualified for a loan
At Zillow Home Loans, we can pre-qualify you in as little as 5 minutes with no impact to your credit score.An equal housing lender. NMLS #10287.
