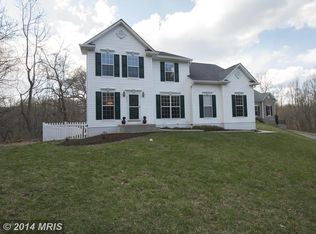Incredible and Rarely Available in Ellicott City! Private and tucked away, this Log Home is made of northern white cedar from the Katahdin forest of Maine! You are not going to find anything like it! This beautiful home features a state of the art kitchen with natural cherry cabinets, slate tile kitchen floor, granite counter-tops with stainless steel appliances. Armstrong Laminate flooring throughout the main level with carpet in the bedrooms. Breathtaking living room with Stone hearth floor to ceiling with gas fireplace. Unbelievable loft area perfect for office area or additional family room. Pella windows throughout. Gorgeous setting outside with custom stone patio, fire pit, and fenced in artificial turf specially designed for pets. Incredible wrap around decking on 3 sides of the home. Back side deck even has a hot tub! Lower Level In-Law Suite 1,416 sq ft. of living space (not including the unfinished utility/laundry) Lower level has 2 bedrooms (and has legal egress), 1 full bath. Separate Kitchen (refrigerator, oven, microwave, and dishwasher). Separate Outdoor living space (patio and walk out tree house deck) Perfect for In-Laws or rental. 2 car garage accessible for both main level and basement level.This is an awesome house! Don't miss this one!
This property is off market, which means it's not currently listed for sale or rent on Zillow. This may be different from what's available on other websites or public sources.
