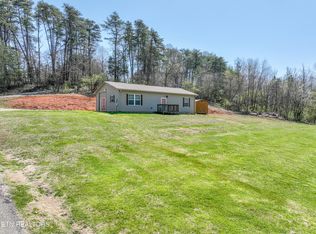Not a neighbor in view from this beautiful country estate home along quiet Salem Rd near Greenback, TN. The outdoor entertainment area is complete with a custom in-ground pool, fireplace, waterfall, and shaded cabanas that set this special property apart from its competitors! If that isn't enough, the double veranda 2-story basement house features more than 4,400 square feet of living space with 3 bedrooms, 3 1/2 bathrooms, kitchens on the main and lower levels, open floor plan, attached and detached garages plus a detached workshop. Easy access to dining, shopping, hospitals, and the other amenities of nearby Alcoa/Maryville and Lenior City. The Knoxville Airport is only 25 minutes north and the Great Smoky Mountains less distant than that to the east. Paradise found!
This property is off market, which means it's not currently listed for sale or rent on Zillow. This may be different from what's available on other websites or public sources.
