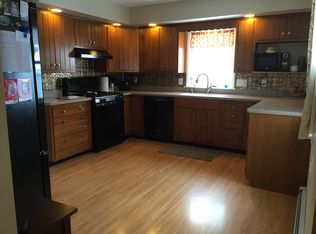Sold for $235,000 on 05/25/23
$235,000
4666 Prairie Rd, Bellevue, OH 44811
3beds
1,610sqft
Single Family Residence
Built in 1958
0.49 Acres Lot
$249,200 Zestimate®
$146/sqft
$1,711 Estimated rent
Home value
$249,200
$237,000 - $262,000
$1,711/mo
Zestimate® history
Loading...
Owner options
Explore your selling options
What's special
Search Is Finally Over For The New Lucky Owner. Make This Meticulously Maintained Ranch Style, 3 Bed, 2 Full Bath, Country Setting Your New Address. Large Living Room Opens Into Eat-in Kitchen Featuring Quartz Countertops, Appliances Convey, Under-mount Lighting. Four Season Sunroom Off Kitchen Overlooks Backyard - Perfect For Entertaining. One Full Bath And Laundry Off Oversized Garage W/attached Rear Workshop/storage. Two Spacious Bedrooms, Full Bath Off Hall, One Off Living Room. Washer And Dryer Convey. Three Season Sunroom (enclosure System) Off Garage. Two Car Attached Heated Garage; Concrete Driveway. Numerous Updates. Shed In Rear, Generac Generator. Open House: Saturday 4/22 From 11-1pm. Dates, Room Sizes, Sq.ft. Approx. One Of Listing Agents Is Related To Sellers.
Zillow last checked: 8 hours ago
Listing updated: May 25, 2023 at 09:12am
Listed by:
Kyle M. Recker 567-230-2008 kylerecker@howardhanna.com,
Howard Hanna - Port Clinton,
Gabriel Ontiveros 419-307-2015,
Howard Hanna - Fremont
Bought with:
Raven Cramer, 2019007757
Key Realty
Source: Firelands MLS,MLS#: 20231280Originating MLS: Firelands MLS
Facts & features
Interior
Bedrooms & bathrooms
- Bedrooms: 3
- Bathrooms: 2
- Full bathrooms: 2
Primary bedroom
- Level: Main
- Area: 169
- Dimensions: 13 x 13
Bedroom 2
- Level: Main
- Area: 110
- Dimensions: 11 x 10
Bedroom 3
- Level: Main
- Area: 154
- Dimensions: 11 x 14
Bedroom 4
- Area: 0
- Dimensions: 0 x 0
Bedroom 5
- Area: 0
- Dimensions: 0 x 0
Bathroom
- Level: Main
Bathroom 1
- Level: Main
Dining room
- Features: Formal
- Level: Main
- Area: 108
- Dimensions: 12 x 9
Family room
- Area: 0
- Dimensions: 0 x 0
Kitchen
- Level: Main
- Area: 132
- Dimensions: 12 x 11
Living room
- Level: Main
- Area: 330
- Dimensions: 15 x 22
Heating
- Gas, Baseboard
Cooling
- Central Air
Appliances
- Included: Dishwasher, Dryer, Microwave, Range, Refrigerator, Washer
- Laundry: Laundry Room
Features
- Basement: Crawl Space
Interior area
- Total structure area: 1,610
- Total interior livable area: 1,610 sqft
Property
Parking
- Parking features: Paved
- Has uncovered spaces: Yes
Features
- Levels: One
- Stories: 1
Lot
- Size: 0.49 Acres
Details
- Additional structures: Shed/Storage
- Parcel number: 200030040320000
Construction
Type & style
- Home type: SingleFamily
- Property subtype: Single Family Residence
Materials
- Vinyl Siding
- Roof: Asphalt,Front New In 2009. Back New In 2010
Condition
- Year built: 1958
Utilities & green energy
- Electric: ON
- Sewer: Septic Tank
- Water: Cistern, Rural
Community & neighborhood
Location
- Region: Bellevue
Other
Other facts
- Available date: 01/01/1800
- Listing terms: Conventional
Price history
| Date | Event | Price |
|---|---|---|
| 5/25/2023 | Sold | $235,000+4.4%$146/sqft |
Source: Firelands MLS #20231280 Report a problem | ||
| 4/25/2023 | Contingent | $225,000$140/sqft |
Source: Firelands MLS #20231280 Report a problem | ||
| 4/21/2023 | Listed for sale | $225,000$140/sqft |
Source: Firelands MLS #20231280 Report a problem | ||
Public tax history
| Year | Property taxes | Tax assessment |
|---|---|---|
| 2024 | $2,400 +98.4% | $57,390 +57.4% |
| 2023 | $1,210 -2.5% | $36,450 |
| 2022 | $1,240 -0.8% | $36,450 |
Find assessor info on the county website
Neighborhood: 44811
Nearby schools
GreatSchools rating
- 8/10Bellevue Elementary SchoolGrades: PK-5Distance: 1.9 mi
- 6/10Bellevue Middle SchoolGrades: 6-8Distance: 1.7 mi
- 6/10Bellevue High SchoolGrades: 9-12Distance: 1.8 mi
Schools provided by the listing agent
- District: Bellevue
Source: Firelands MLS. This data may not be complete. We recommend contacting the local school district to confirm school assignments for this home.

Get pre-qualified for a loan
At Zillow Home Loans, we can pre-qualify you in as little as 5 minutes with no impact to your credit score.An equal housing lender. NMLS #10287.
Sell for more on Zillow
Get a free Zillow Showcase℠ listing and you could sell for .
$249,200
2% more+ $4,984
With Zillow Showcase(estimated)
$254,184