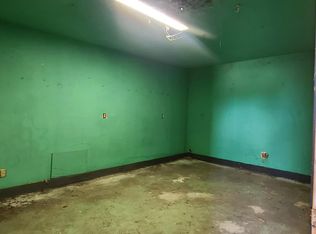Closed
$549,000
4666 Antelope Rd, White City, OR 97503
3beds
2baths
1,732sqft
Single Family Residence
Built in 1992
5.01 Acres Lot
$572,900 Zestimate®
$317/sqft
$2,246 Estimated rent
Home value
$572,900
$544,000 - $602,000
$2,246/mo
Zestimate® history
Loading...
Owner options
Explore your selling options
What's special
Here it is. The property you have been waiting for! This country charmer offers so many amenities that the list is almost too long. 1732 square feet of newly renovated living space, with a pool, on 5 flat, useable acres with a huge work shop that includes stalls for farm animals. As you enter the home you will find new flooring throughout, newly updated kitchen with granite counter tops, new sink and garbage disposal. Brand new vanities in both bathrooms, fresh interior paint through the entire house, new electrical receptacles and switches. Don't miss the new energy efficient light fixtures and hot water heater. The exterior of the home has new trim, fresh exterior paint, new window screens, new gutter flashing and drain spouts. The shop is fully plumbed with compressed air and wired with 220 hookups. Spend your summer days entertaining in the pool and your evenings enjoying the beautiful view of Mt. McLaughlin. Wait no longer. Make this house your home today!
Zillow last checked: 8 hours ago
Listing updated: November 07, 2024 at 07:32pm
Listed by:
Top Agents Real Estate Company 541-227-6288
Bought with:
eXp Realty, LLC
Source: Oregon Datashare,MLS#: 220174293
Facts & features
Interior
Bedrooms & bathrooms
- Bedrooms: 3
- Bathrooms: 2
Heating
- Heat Pump
Cooling
- Heat Pump
Appliances
- Included: Dishwasher, Disposal, Range, Trash Compactor
Features
- Ceiling Fan(s), Fiberglass Stall Shower, Granite Counters, Linen Closet, Walk-In Closet(s)
- Flooring: Carpet, Laminate, Vinyl
- Basement: None
- Has fireplace: No
- Common walls with other units/homes: No Common Walls
Interior area
- Total structure area: 1,732
- Total interior livable area: 1,732 sqft
Property
Parking
- Total spaces: 2
- Parking features: Attached, Driveway, Garage Door Opener, RV Access/Parking, Workshop in Garage
- Attached garage spaces: 2
- Has uncovered spaces: Yes
Features
- Levels: One
- Stories: 1
- Exterior features: RV Hookup
- Has private pool: Yes
- Pool features: Outdoor Pool
- Has view: Yes
- View description: Territorial
Lot
- Size: 5.01 Acres
- Features: Level
Details
- Additional structures: Animal Stall(s), Workshop
- Parcel number: 10626662
- Zoning description: RR-5
- Special conditions: Trust
Construction
Type & style
- Home type: SingleFamily
- Architectural style: Traditional
- Property subtype: Single Family Residence
Materials
- Frame
- Foundation: Concrete Perimeter
- Roof: Metal
Condition
- New construction: No
- Year built: 1992
Utilities & green energy
- Sewer: Public Sewer
- Water: Well
Community & neighborhood
Security
- Security features: Carbon Monoxide Detector(s), Smoke Detector(s)
Location
- Region: White City
Other
Other facts
- Listing terms: Cash,Conventional,FHA,VA Loan
- Road surface type: Paved
Price history
| Date | Event | Price |
|---|---|---|
| 1/12/2024 | Sold | $549,000-0.2%$317/sqft |
Source: | ||
| 12/17/2023 | Pending sale | $550,000$318/sqft |
Source: | ||
| 12/12/2023 | Price change | $550,000-1.8%$318/sqft |
Source: | ||
| 11/24/2023 | Listed for sale | $560,000$323/sqft |
Source: | ||
Public tax history
| Year | Property taxes | Tax assessment |
|---|---|---|
| 2024 | $2,968 +3.5% | $243,040 +3% |
| 2023 | $2,867 -8.9% | $235,970 |
| 2022 | $3,147 +5.1% | $235,970 +3% |
Find assessor info on the county website
Neighborhood: 97503
Nearby schools
GreatSchools rating
- 3/10White City Elementary SchoolGrades: K-5Distance: 1.9 mi
- 2/10White Mountain Middle SchoolGrades: 6-8Distance: 1.6 mi
- 7/10Eagle Point High SchoolGrades: 9-12Distance: 3.4 mi

Get pre-qualified for a loan
At Zillow Home Loans, we can pre-qualify you in as little as 5 minutes with no impact to your credit score.An equal housing lender. NMLS #10287.
