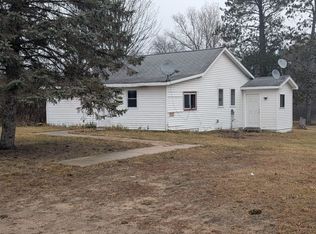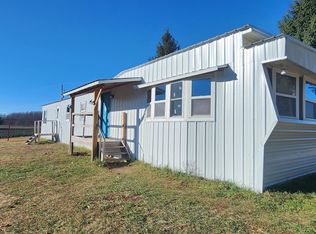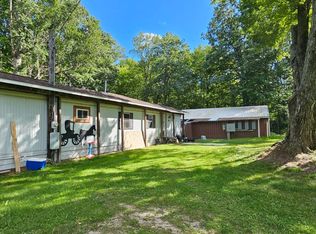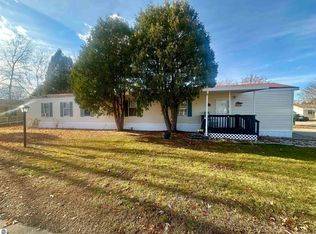YOU WILL WANT TO SEE THIS 3 BEDROOM HOME AND MAKE IT YOURS!! BIG PICTURE WINDOW IN LARGE LIVINGROOM. NICE AMOUNT OF KITCHEN CABINETS. LOTS OF POTENTIAL WITH FINISHING THE SECOND FLOOR, A THIRD BEDROOM HAS BEEN ADDED THAT IS 10X36 WITH HARDWOOD FOORS! STORAGE.GREAT LOCATION NEAR LAKE CITY WITH AN ABUNDANCE OF ORV TRAILS FOR YEAR ROUND ENTERTAINMENT. LARGE YARD TO ACCOMIDATE LARGE TRAILERS /CAMPERS OR A NICE SIZE GARDEN.BEAUTIFUL WOODS AROUND THE BACK AND SIDE OF HOME FOR ADDED PRIVACY.WAS USED AS A RESIDENCE BUT AIRBNB WOULD BE A GREAT OPTION ALONG WITH A RENTAL OR PERSONAL CABIN.NO POWER HOUSE IS WINTERIZED-WILL BE ON SOON.
Pending
$79,900
4665 W Packingham Rd, Lake City, MI 49651
3beds
1,340sqft
Est.:
Single Family Residence
Built in 1954
0.53 Acres Lot
$139,500 Zestimate®
$60/sqft
$-- HOA
What's special
Beautiful woodsLarge yard
- 800 days |
- 4 |
- 0 |
Zillow last checked: 8 hours ago
Listing updated: March 10, 2025 at 03:29pm
Listed by:
Pamela Munro 517-881-6678,
CMS Realty 517-881-6678
Source: MichRIC,MLS#: 23142322
Facts & features
Interior
Bedrooms & bathrooms
- Bedrooms: 3
- Bathrooms: 1
- Full bathrooms: 1
- Main level bedrooms: 3
Primary bedroom
- Level: Main
- Area: 156
- Dimensions: 13.00 x 12.00
Bedroom 2
- Level: Main
- Area: 120
- Dimensions: 10.00 x 12.00
Bathroom 1
- Level: Main
- Area: 36
- Dimensions: 9.00 x 4.00
Bathroom 3
- Description: hardwood floors
- Level: Upper
- Area: 360
- Dimensions: 36.00 x 10.00
Kitchen
- Level: Main
- Area: 135
- Dimensions: 9.00 x 15.00
Living room
- Level: Main
- Area: 228
- Dimensions: 12.00 x 19.00
Heating
- Forced Air
Appliances
- Included: Dishwasher, Oven, Refrigerator
- Laundry: Main Level
Features
- Ceiling Fan(s)
- Windows: Garden Window
- Basement: Crawl Space
- Has fireplace: No
Interior area
- Total structure area: 1,340
- Total interior livable area: 1,340 sqft
Property
Features
- Stories: 1
Lot
- Size: 0.53 Acres
- Dimensions: 110 x 440
- Features: Level
Details
- Parcel number: 00717000900
- Zoning description: Residential
Construction
Type & style
- Home type: SingleFamily
- Architectural style: Ranch
- Property subtype: Single Family Residence
Materials
- Vinyl Siding
- Roof: Metal
Condition
- New construction: No
- Year built: 1954
Utilities & green energy
- Sewer: Septic Tank
- Water: Well
- Utilities for property: Phone Available, Electricity Available, Cable Available
Community & HOA
Location
- Region: Lake City
Financial & listing details
- Price per square foot: $60/sqft
- Tax assessed value: $10,602
- Annual tax amount: $294
- Date on market: 11/16/2023
- Listing terms: Cash,Conventional
- Electric utility on property: Yes
- Road surface type: Unimproved
Estimated market value
$139,500
$116,000 - $163,000
$1,621/mo
Price history
Price history
| Date | Event | Price |
|---|---|---|
| 2/19/2024 | Pending sale | $79,900$60/sqft |
Source: | ||
| 1/11/2024 | Price change | $79,900-18.5%$60/sqft |
Source: | ||
| 12/5/2023 | Price change | $98,000-12.5%$73/sqft |
Source: | ||
| 11/15/2023 | Listed for sale | $112,000$84/sqft |
Source: | ||
Public tax history
Public tax history
| Year | Property taxes | Tax assessment |
|---|---|---|
| 2025 | $318 -36.9% | $32,600 -16% |
| 2024 | $504 | $38,800 +4.9% |
| 2023 | -- | $37,000 +25.4% |
Find assessor info on the county website
BuyAbility℠ payment
Est. payment
$403/mo
Principal & interest
$310
Property taxes
$65
Home insurance
$28
Climate risks
Neighborhood: 49651
Nearby schools
GreatSchools rating
- 6/10Lake City Upper Elementary SchoolGrades: K-5Distance: 4.5 mi
- 6/10Lake City Middle SchoolGrades: 6-8Distance: 4.3 mi
- 6/10Lake City High SchoolGrades: 9-12Distance: 4.3 mi



