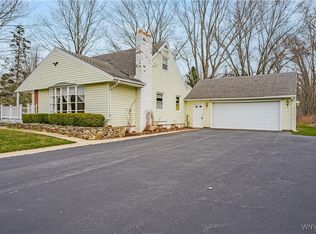Stunning Contemporary Cape Cod built by Barden Homes. Relax on the covered front porch or explore the 4+ park like acres known to be home to at least one owl and lots of deer for the hunter! 2247 sqft with 4 beds, 2.5 baths and hardwood floors throughout 1st floor. Gorgeous Living Room boasts of a cathedral ceiling, wood burning fireplace and 2nd floor balcony. Large 1st floor master bedroom suite with whirlpool tub, separate shower, and walk-in closet. Formal dining room for entertaining along with a sunny breakfast nook. Off the kitchen is the 1st floor laundry, door to garage and stairs leading to the finished room over the garage providing extra living space, perhaps an office, etc. Huge 30'x48' pole barn with electric service. 10' Superior wall basement with an exterior walk out. This home has just about everything you could ask for in country living with luxury. Owner says he caught his biggest deer ever, out back, last year. Showings begin at open house, Sunday, July 19th from 1-3pm.
This property is off market, which means it's not currently listed for sale or rent on Zillow. This may be different from what's available on other websites or public sources.
