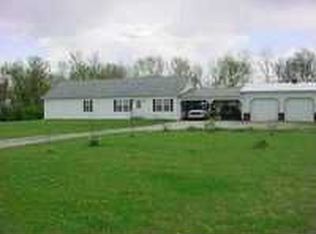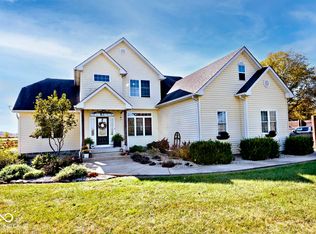Sold
$455,000
4665 S Mauxferry Rd, Franklin, IN 46131
3beds
3,456sqft
Residential, Single Family Residence
Built in 1926
4.7 Acres Lot
$650,600 Zestimate®
$132/sqft
$2,462 Estimated rent
Home value
$650,600
$618,000 - $683,000
$2,462/mo
Zestimate® history
Loading...
Owner options
Explore your selling options
What's special
Beautiful Craftsman 3 Bedroom 2.5 bath home on almost 5 acres! Have your garden and your animals on your own mini farm! Beautiful updates to home with lots of original features. Updates in the last few years have been kitchen, windows, main level master suite, upstairs bath, HVAC, and siding. Prev owner had gutted and replaced all electrical and plumbing as well. Fireplace is corn burner. Original hardwoods on main level. Barn has concrete floor and newer overhead doors with openers, and newer roof. Barn/detached garage have water access nearby and 200 amp service. Approximately 1 acre is fenced. Invisible fence around much of the front and back yard. Seller never used but will leave it. All appliances including washer and dryer stay!
Zillow last checked: 8 hours ago
Listing updated: March 23, 2023 at 10:44am
Listing Provided by:
Teresa Livingston 317-502-3847,
Livingston Realty LLC
Bought with:
Neil Tremblett
F.C. Tucker Company
Source: MIBOR as distributed by MLS GRID,MLS#: 21901726
Facts & features
Interior
Bedrooms & bathrooms
- Bedrooms: 3
- Bathrooms: 3
- Full bathrooms: 2
- 1/2 bathrooms: 1
- Main level bathrooms: 2
- Main level bedrooms: 1
Primary bedroom
- Features: Hardwood
- Level: Main
- Area: 168 Square Feet
- Dimensions: 14x12
Bedroom 2
- Level: Upper
- Area: 120 Square Feet
- Dimensions: 12x10
Bedroom 3
- Level: Upper
- Area: 112 Square Feet
- Dimensions: 8x14
Dining room
- Features: Hardwood
- Level: Main
- Area: 182 Square Feet
- Dimensions: 14x13
Kitchen
- Features: Hardwood
- Level: Main
- Area: 162 Square Feet
- Dimensions: 9x18
Living room
- Features: Hardwood
- Level: Main
- Area: 294 Square Feet
- Dimensions: 14x21
Loft
- Level: Upper
- Area: 195 Square Feet
- Dimensions: 15x13
Heating
- Forced Air, Electric
Cooling
- Has cooling: Yes
Appliances
- Included: Dishwasher, Microwave, Electric Oven, Refrigerator, Electric Water Heater
Features
- Bookcases, Hardwood Floors
- Flooring: Hardwood
- Windows: Screens Some, Windows Vinyl, Wood Work Painted
- Basement: Unfinished,Daylight
- Number of fireplaces: 1
- Fireplace features: Free Standing, Living Room
Interior area
- Total structure area: 3,456
- Total interior livable area: 3,456 sqft
- Finished area below ground: 144
Property
Parking
- Total spaces: 4
- Parking features: Detached, Garage Door Opener
- Garage spaces: 4
- Details: Garage Parking Other(Keyless Entry)
Features
- Levels: Two
- Stories: 2
- Patio & porch: Deck, Covered
- Exterior features: Fire Pit
Lot
- Size: 4.70 Acres
- Features: Irregular Lot, Not In Subdivision, Mature Trees, Trees-Small (Under 20 Ft)
Details
- Additional structures: Barn Storage, Outbuilding
- Parcel number: 411112041003000020
Construction
Type & style
- Home type: SingleFamily
- Architectural style: Two Story
- Property subtype: Residential, Single Family Residence
Materials
- Vinyl Siding
- Foundation: Block, Brick/Mortar
Condition
- Updated/Remodeled
- New construction: No
- Year built: 1926
Utilities & green energy
- Water: Private Well
Community & neighborhood
Location
- Region: Franklin
- Subdivision: No Subdivision
Price history
| Date | Event | Price |
|---|---|---|
| 10/3/2025 | Listing removed | $650,000$188/sqft |
Source: | ||
| 9/10/2025 | Pending sale | $650,000+42.9%$188/sqft |
Source: | ||
| 3/23/2023 | Sold | $455,000-7%$132/sqft |
Source: | ||
| 1/29/2023 | Pending sale | $489,000$141/sqft |
Source: | ||
| 1/20/2023 | Listed for sale | $489,000+42.8%$141/sqft |
Source: | ||
Public tax history
| Year | Property taxes | Tax assessment |
|---|---|---|
| 2024 | $3,112 +6.7% | $435,000 +17.5% |
| 2023 | $2,916 +8.9% | $370,200 +12% |
| 2022 | $2,679 +13.7% | $330,400 +9.1% |
Find assessor info on the county website
Neighborhood: 46131
Nearby schools
GreatSchools rating
- 6/10Indian Creek Intermediate SchoolGrades: 3-5Distance: 7 mi
- 6/10Indian Creek Middle SchoolGrades: 6-8Distance: 7 mi
- 6/10Indian Creek Sr High SchoolGrades: 9-12Distance: 7 mi
Get a cash offer in 3 minutes
Find out how much your home could sell for in as little as 3 minutes with a no-obligation cash offer.
Estimated market value
$650,600
Get a cash offer in 3 minutes
Find out how much your home could sell for in as little as 3 minutes with a no-obligation cash offer.
Estimated market value
$650,600

