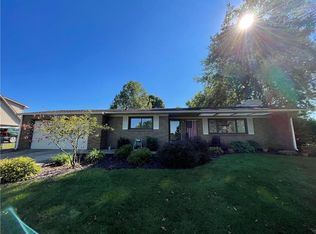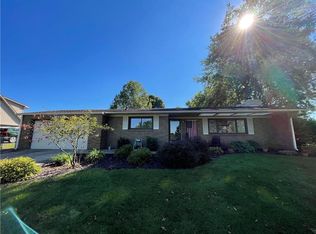Immaculate, remodeled home in Parkside area. Too many updates to list. Tiled entry leads to open floor plan w/liv rm, din rm, and updated kitchen all open. Fam rmw/fp in bsmt. Mst suite w/ own private deck, walk in closet and bath w/ granite tile. 3 full tiled baths and 2 w/ new whirlpool tubs. 2.5 att gar. Long driveway could fit an RV. View of fields in front and nice lrg private backyd w/ patio. Must see to appreciate.
This property is off market, which means it's not currently listed for sale or rent on Zillow. This may be different from what's available on other websites or public sources.


