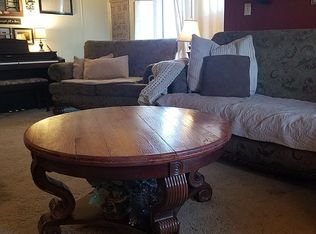Sold
$700,000
4665 Hyline Rd, Ontario, OR 97914
3beds
2baths
2,416sqft
Single Family Residence
Built in 2015
4.91 Acres Lot
$754,900 Zestimate®
$290/sqft
$2,556 Estimated rent
Home value
$754,900
$710,000 - $800,000
$2,556/mo
Zestimate® history
Loading...
Owner options
Explore your selling options
What's special
4.9 acres on the Oregon Slope of Country Living at its BEST! Custom home, SHOP, irrigated pasture, no HOA's, Sunsets & VIEWS from the patio! Meticulously maintained, SINGLE LEVEL OPEN CONCEPT PLAN for entertaining, hickory cabinets/granite counters, instant hot water, stunning kitchen, double ovens, pot filler, breakfast nook, island w/counter seating, formal dining rm, open to living rm and cozy propane fireplace. Lg master suite, w/oversized bath rm, walk in tile shower, lovely antique clawfoot bath tub, LG walk in closet. Nice laundry rm w/sink, counters, rm for freezer & storage. 2nd/3rd bdrms are roomy, nice office. LG 3 car garage, HUGE 32x 50 SHOP, heated, insulated, concrete floors, 220 power, 12x14 OH door for RV. 20x50 attached covered area for storage. LG parking area, Garden spot/shed, corral, cross fenced pasture w/auto water. W/approval students may attend Annex Charter & Weiser ID Schools. Wide hallways, LG master bed/bath potential for handicap use. This property is a MUST SEE to appreciate!!
Zillow last checked: 8 hours ago
Listing updated: November 22, 2023 at 06:56pm
Listed by:
Patty Frerichs 208-741-0625,
Downs Realty - Ontario
Bought with:
Rachael Simonsen
Silvercreek Realty Group
Donna Gill
Silvercreek Realty Group
Source: IMLS,MLS#: 98893205
Facts & features
Interior
Bedrooms & bathrooms
- Bedrooms: 3
- Bathrooms: 2
- Main level bathrooms: 2
- Main level bedrooms: 3
Primary bedroom
- Level: Main
Bedroom 2
- Level: Main
Bedroom 3
- Level: Main
Dining room
- Level: Main
Kitchen
- Level: Main
Living room
- Level: Main
Office
- Level: Main
Heating
- Heated, Electric, Forced Air, Propane
Cooling
- Central Air
Appliances
- Included: Electric Water Heater, Dishwasher, Double Oven, Microwave, Oven/Range Built-In, Refrigerator, Water Softener Owned
Features
- Bath-Master, Bed-Master Main Level, Den/Office, Formal Dining, Double Vanity, Walk-In Closet(s), Breakfast Bar, Pantry, Kitchen Island, Granite Counters, Number of Baths Main Level: 2
- Flooring: Concrete, Carpet, Engineered Vinyl Plank
- Has basement: No
- Has fireplace: Yes
- Fireplace features: Propane
Interior area
- Total structure area: 2,416
- Total interior livable area: 2,416 sqft
- Finished area above ground: 2,416
- Finished area below ground: 0
Property
Parking
- Total spaces: 5
- Parking features: Garage Door Access, RV/Boat, Attached, Carport, Other, RV Access/Parking
- Attached garage spaces: 3
- Carport spaces: 2
- Covered spaces: 5
Features
- Levels: One
- Patio & porch: Covered Patio/Deck
- Exterior features: Dog Run
- Fencing: Partial,Cross Fenced,Fence/Livestock,Wood
- Has view: Yes
Lot
- Size: 4.91 Acres
- Features: 1 - 4.99 AC, Garden, Horses, Irrigation Available, Views, Chickens, Auto Sprinkler System, Drip Sprinkler System
Details
- Additional structures: Shop, Shed(s)
- Parcel number: 800
- Horses can be raised: Yes
Construction
Type & style
- Home type: SingleFamily
- Property subtype: Single Family Residence
Materials
- Insulation, Frame
- Roof: Architectural Style
Condition
- Year built: 2015
Utilities & green energy
- Electric: 220 Volts
- Sewer: Septic Tank
- Water: Well
- Utilities for property: Electricity Connected, Cable Connected
Community & neighborhood
Location
- Region: Ontario
Other
Other facts
- Listing terms: Cash,Conventional
- Ownership: Fee Simple
- Road surface type: Paved
Price history
Price history is unavailable.
Public tax history
| Year | Property taxes | Tax assessment |
|---|---|---|
| 2024 | $4,779 +1.4% | $380,482 +3% |
| 2023 | $4,711 +2.2% | $369,400 +3% |
| 2022 | $4,611 +1.8% | $358,641 +3% |
Find assessor info on the county website
Neighborhood: 97914
Nearby schools
GreatSchools rating
- 8/10Pioneer Elementary SchoolGrades: K-5Distance: 2.5 mi
- 3/10Ontario Middle SchoolGrades: 7-8Distance: 5.5 mi
- 3/10Ontario High SchoolGrades: 9-12Distance: 5.2 mi
Schools provided by the listing agent
- Elementary: Pioneer
- Middle: Ontario Jr High
- High: Ontario
- District: Ontario School District 8C
Source: IMLS. This data may not be complete. We recommend contacting the local school district to confirm school assignments for this home.
Get pre-qualified for a loan
At Zillow Home Loans, we can pre-qualify you in as little as 5 minutes with no impact to your credit score.An equal housing lender. NMLS #10287.
