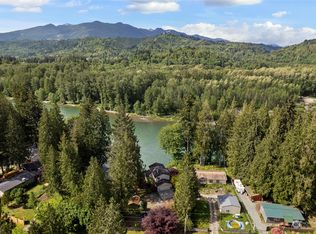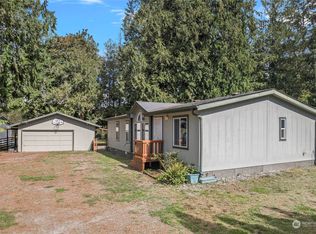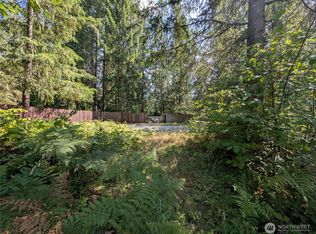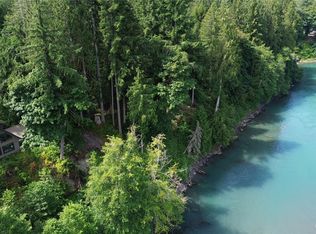Sold
Listed by:
Malia Shields,
Jason Mitchell Real Estate WA
Bought with: RE/MAX Whatcom County, Inc.
$335,000
46649 Baker Loop Road, Concrete, WA 98237
2beds
960sqft
Manufactured On Land
Built in 1980
0.57 Acres Lot
$339,700 Zestimate®
$349/sqft
$1,700 Estimated rent
Home value
$339,700
$299,000 - $384,000
$1,700/mo
Zestimate® history
Loading...
Owner options
Explore your selling options
What's special
Well-maintained, move-in ready, modernized 2-bedroom, 1-bath overlooking the Skagit River. 1/2 acre gated and fenced yard with large deck and 2-car carport with tall ceilings and metal roof. Situated on a flat 1/2 acre lot, mature trees create a peaceful, park-like feel. Breathtaking views overlooking the Skagit River and the surrounding mountains. Valuable RV hookup with room to add a single-wide or mobile home for extra rental income. Plus, potential to add an ADU. Motivated seller, priced to sell! Creative options available, including lease option, rent to own or seller carry. Has assumable FHA loan. Qualifies for FHA. Please use Guardian Northwest & Brendon Hickok for title and escrow.
Zillow last checked: 8 hours ago
Listing updated: July 11, 2025 at 04:04am
Listed by:
Malia Shields,
Jason Mitchell Real Estate WA
Bought with:
Solomon Gill, 127059
RE/MAX Whatcom County, Inc.
Source: NWMLS,MLS#: 2352105
Facts & features
Interior
Bedrooms & bathrooms
- Bedrooms: 2
- Bathrooms: 1
- Full bathrooms: 1
- Main level bathrooms: 1
- Main level bedrooms: 2
Bedroom
- Level: Main
Bedroom
- Level: Main
Bathroom full
- Level: Main
Heating
- Forced Air, Electric
Cooling
- Window Unit(s)
Appliances
- Included: Dishwasher(s), Dryer(s), Refrigerator(s), Stove(s)/Range(s), Washer(s), Water Heater: Tank, Water Heater Location: Closet
Features
- Flooring: Ceramic Tile, Hardwood, Vinyl
- Basement: None
- Has fireplace: No
Interior area
- Total structure area: 960
- Total interior livable area: 960 sqft
Property
Parking
- Total spaces: 2
- Parking features: Detached Carport
- Carport spaces: 2
Features
- Levels: One
- Stories: 1
- Patio & porch: Ceramic Tile, Water Heater
- Waterfront features: High Bank
- Frontage length: Waterfront Ft: 80'
Lot
- Size: 0.57 Acres
- Dimensions: 80' x 298' x 81' x 309'
Details
- Parcel number: P64095
- Zoning: 22CCWRIV (Concrete Res Riverfront)
- Zoning description: Jurisdiction: County
- Special conditions: Standard
Construction
Type & style
- Home type: MobileManufactured
- Property subtype: Manufactured On Land
Materials
- Wood Products
- Foundation: Tie Down
- Roof: Metal
Condition
- Good
- Year built: 1980
- Major remodel year: 2008
Details
- Builder model: Candlewood
Utilities & green energy
- Electric: Company: PSE
- Sewer: Septic Tank, Company: Septic
- Water: Public, Company: Skagit PUD
Community & neighborhood
Community
- Community features: CCRs, Park, Trail(s)
Location
- Region: Concrete
- Subdivision: Cedar Grove
HOA & financial
HOA
- HOA fee: $70 annually
- Association phone: 360-770-8165
Other
Other facts
- Body type: Double Wide
- Listing terms: Cash Out,Conventional,FHA,Lease Purchase,Owner Will Carry,Rehab Loan,USDA Loan,VA Loan
- Cumulative days on market: 69 days
Price history
| Date | Event | Price |
|---|---|---|
| 6/10/2025 | Sold | $335,000+3.1%$349/sqft |
Source: | ||
| 5/10/2025 | Pending sale | $325,000$339/sqft |
Source: | ||
| 5/3/2025 | Listed for sale | $325,000$339/sqft |
Source: | ||
| 4/9/2025 | Pending sale | $325,000$339/sqft |
Source: | ||
| 4/1/2025 | Listed for sale | $325,000+8.7%$339/sqft |
Source: | ||
Public tax history
| Year | Property taxes | Tax assessment |
|---|---|---|
| 2024 | $2,396 +41.3% | $243,600 +13.6% |
| 2023 | $1,696 -2.6% | $214,500 -1% |
| 2022 | $1,741 | $216,600 +113.6% |
Find assessor info on the county website
Neighborhood: 98237
Nearby schools
GreatSchools rating
- 4/10Concrete Elementary SchoolGrades: K-6Distance: 1 mi
- 2/10Concrete High SchoolGrades: 7-12Distance: 0.8 mi
Schools provided by the listing agent
- Elementary: Concrete Elem
- Middle: Concrete Mid
- High: Concrete High
Source: NWMLS. This data may not be complete. We recommend contacting the local school district to confirm school assignments for this home.



