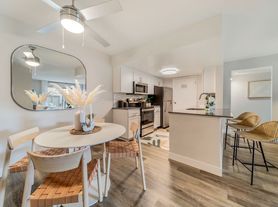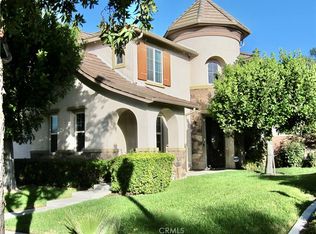Discover this stunning modern residence in the heart of Ontario, thoughtfully designed and built in 2022. Offering 2,264 sq. ft. of elegant living space, this home features four spacious bedrooms and three beautifully finished bathrooms, providing the perfect balance of comfort and functionality. Step inside to an inviting open-concept floor plan filled with natural light from expansive windows and soaring ceilings. The contemporary kitchen is a true centerpiece, boasting sleek countertops, premium appliances, and abundant storage ideal for both everyday living and entertaining. The adjoining living and dining areas flow effortlessly, creating a warm and versatile space for gatherings. The luxurious primary suite offers a private retreat with a spa-inspired en-suite bath and generous walk-in closet. Additional bedrooms are thoughtfully designed to accommodate family, guests, or a home office. Outside, the backyard presents a serene setting to enjoy California's year-round sunshine. Nestled in a desirable neighborhood, this home seamlessly combines modern style with everyday convenience. Don't miss the opportunity to own this exceptional property where comfort, sophistication, and location come together perfectly.
House for rent
$3,600/mo
4664 S Piper Way, Ontario, CA 91762
4beds
2,264sqft
Price may not include required fees and charges.
Singlefamily
Available now
No pets
Central air
Electric dryer hookup laundry
2 Attached garage spaces parking
Central
What's special
Contemporary kitchenSpa-inspired en-suite bathExpansive windowsLuxurious primary suiteGenerous walk-in closetNatural lightSoaring ceilings
- 27 days |
- -- |
- -- |
Travel times
Looking to buy when your lease ends?
With a 6% savings match, a first-time homebuyer savings account is designed to help you reach your down payment goals faster.
Offer exclusive to Foyer+; Terms apply. Details on landing page.
Facts & features
Interior
Bedrooms & bathrooms
- Bedrooms: 4
- Bathrooms: 3
- Full bathrooms: 3
Heating
- Central
Cooling
- Central Air
Appliances
- Laundry: Electric Dryer Hookup, Gas Dryer Hookup, Hookups, Laundry Room, Washer Hookup
Features
- Bedroom on Main Level, Walk In Closet, Walk-In Closet(s)
Interior area
- Total interior livable area: 2,264 sqft
Property
Parking
- Total spaces: 2
- Parking features: Attached, Covered
- Has attached garage: Yes
- Details: Contact manager
Features
- Stories: 2
- Exterior features: Contact manager
Details
- Parcel number: 1073402180000
Construction
Type & style
- Home type: SingleFamily
- Property subtype: SingleFamily
Condition
- Year built: 2022
Community & HOA
Location
- Region: Ontario
Financial & listing details
- Lease term: 12 Months
Price history
| Date | Event | Price |
|---|---|---|
| 10/7/2025 | Price change | $3,600-2.7%$2/sqft |
Source: CRMLS #TR25225381 | ||
| 9/25/2025 | Listed for rent | $3,700+2.8%$2/sqft |
Source: CRMLS #TR25225381 | ||
| 8/30/2024 | Listing removed | $3,600$2/sqft |
Source: Zillow Rentals | ||
| 8/21/2024 | Price change | $3,600-5.3%$2/sqft |
Source: Zillow Rentals | ||
| 8/15/2024 | Listed for rent | $3,800$2/sqft |
Source: Zillow Rentals | ||

