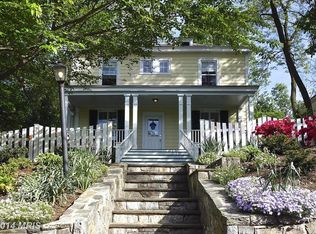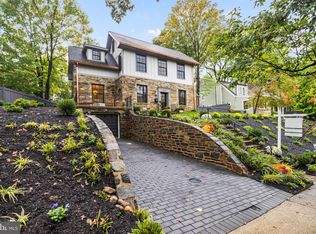Location, Charm & Quality Home with Urban conveniences and Suburban like Space! This three sided Stone home filled with charm and character is situated on a corner lot with a fenced in yard and expansive patios, garden/lawn space accessible from the Kitchen, Family, Living & Sun Rooms that enable a great flow when entertaining. Main level hosts an Entertainers Gourmet Kitchen that allows you to cook and yet be included in conversations with your family and friends. Walk into the Main level roomy Foyer that leads you into a Formal Living Room with a Wood Burning Fireplace and into a Exposed Stone and Windowed Sunroom. On the other side is a light filled Den/Office Space with Hardwood Floors and a wall of Rich Cherry Stained Built in Cabinets. There is an additional Family Room that connects between the Kitchen and Living Room. Three spacious bedrooms upstairs. Primary Bedroom Suite has Hardwood Floors and is well lit with Windows off two sides and views of the Backyard. Attached Bathroom which includes a Jetted Bath Tub, Separate Shower Stall with a Dual Jet Rain Shower and Hand Shower, Toilet/Bidet combo, Dual Sinks Vanity, Multiple Closets with Elfa shelving. The Laundry Closet is part of the suite as well for your convenience. Hall Bath is upgraded with and Freshly painted as well. New carpets in both the other Bedrooms on the Upper level, Freshly Painted with Window Seats and Built ins. Hardwood Floors beneath the larger of the two bedrooms on upper level, perhaps Walnut. Lower Level has a Rec Room with a Wood Burning Fireplace, a Kitchenette and a Full Bathroom. Make it an in law/au pair suite with a separate entrance from the Garage and an Egress Window in the Rec. Rm. This home has numerous updates. Basement Refinished in 2001, Sump pump, Water Proofing and Egress Window 2018. Owner put a new addition in 2003 which includes the Kitchen, Family Room/Den over the Garage, Primary Bedroom Ensuite w/ Bath & Laundry(Forced Air Heating & Cooling) These areas also include built in Speakers. Remodeled Upper level Hall Bath 2016. Gas furnace 2003, 1 AC replaced 2014, 1 AC 2019. Paint and New Carpet 2020/21 This is the total package and more... Make it yours!
This property is off market, which means it's not currently listed for sale or rent on Zillow. This may be different from what's available on other websites or public sources.

