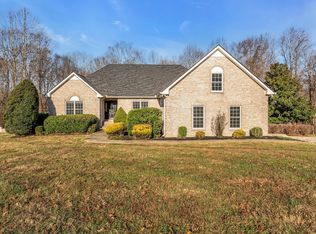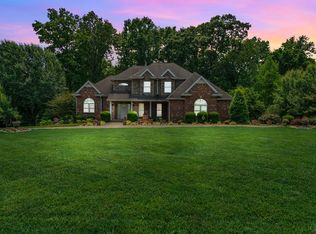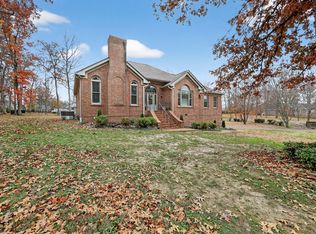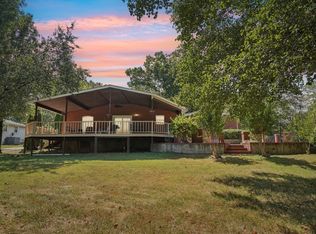Private 8.33 Acres w/ Creek | 4BR/4BA | 3,600+ Sq Ft | 2 Kitchens
Private and peaceful 8.33-acre property ideal for horses, cattle, and chickens. Ranch/A-frame style home offering 3,600+ sq ft with 4 bedrooms and 4 baths. Split bedroom floor plan, open layout, and abundant cabinetry. Flooring includes laminate, tile, and carpet.
Great room and lower-level bonus room/bedroom both feature gas-log fireplaces. Finished basement provides separate living quarters with its own kitchen, bedroom/bonus room, bath, and garage.
Large deck overlooks tranquil acreage with abundant wildlife. Property includes wooded areas, a creek at the back, and open space suitable for shooting or recreational use. A perfect country setting with room to roam.
Active
Price cut: $1K (1/19)
$798,900
4664 New Cut Rd, Greenbrier, TN 37073
4beds
3,633sqft
Est.:
Single Family Residence, Residential
Built in 2007
8.33 Acres Lot
$-- Zestimate®
$220/sqft
$-- HOA
What's special
Abundant wildlifeSplit bedroom floor planOpen layoutAbundant cabinetryCreek at the backWooded areas
- 27 days |
- 582 |
- 19 |
Zillow last checked: 8 hours ago
Listing updated: January 19, 2026 at 11:30am
Listing Provided by:
Donna Shell 615-347-4122,
Crye-Leike, Inc., REALTORS 615-851-0888
Source: RealTracs MLS as distributed by MLS GRID,MLS#: 3069747
Tour with a local agent
Facts & features
Interior
Bedrooms & bathrooms
- Bedrooms: 4
- Bathrooms: 4
- Full bathrooms: 4
- Main level bedrooms: 3
Heating
- Central, Electric
Cooling
- Ceiling Fan(s), Central Air, Electric
Appliances
- Included: Electric Oven, Electric Range, Microwave, Refrigerator
- Laundry: Electric Dryer Hookup, Washer Hookup
Features
- Bookcases, Built-in Features, Ceiling Fan(s), Entrance Foyer, Extra Closets, Pantry, Walk-In Closet(s)
- Flooring: Carpet, Laminate, Tile
- Basement: Full,Finished
- Number of fireplaces: 2
- Fireplace features: Gas, Living Room, Recreation Room
Interior area
- Total structure area: 3,633
- Total interior livable area: 3,633 sqft
- Finished area above ground: 2,103
- Finished area below ground: 1,530
Property
Parking
- Total spaces: 1
- Parking features: Garage Door Opener, Basement
- Attached garage spaces: 1
Features
- Levels: Two
- Stories: 1
- Patio & porch: Deck
Lot
- Size: 8.33 Acres
- Dimensions: 30 EASEMENT
- Features: Private
- Topography: Private
Details
- Parcel number: 113 20300 000
- Special conditions: Standard
Construction
Type & style
- Home type: SingleFamily
- Architectural style: A-Frame
- Property subtype: Single Family Residence, Residential
Materials
- Wood Siding
- Roof: Shingle
Condition
- New construction: No
- Year built: 2007
Utilities & green energy
- Sewer: Septic Tank
- Water: Public
- Utilities for property: Electricity Available, Water Available, Cable Connected
Green energy
- Energy efficient items: Doors
Community & HOA
Community
- Security: Smoke Detector(s)
- Subdivision: None
HOA
- Has HOA: No
Location
- Region: Greenbrier
Financial & listing details
- Price per square foot: $220/sqft
- Tax assessed value: $699,800
- Annual tax amount: $1,750
- Date on market: 12/30/2025
- Electric utility on property: Yes
Estimated market value
Not available
Estimated sales range
Not available
Not available
Price history
Price history
| Date | Event | Price |
|---|---|---|
| 1/19/2026 | Price change | $798,900-0.1%$220/sqft |
Source: | ||
| 11/11/2025 | Price change | $799,900-2.4%$220/sqft |
Source: | ||
| 8/29/2025 | Listed for sale | $819,900$226/sqft |
Source: | ||
| 8/11/2025 | Listing removed | $819,900$226/sqft |
Source: | ||
| 6/27/2025 | Listed for sale | $819,900-3.5%$226/sqft |
Source: | ||
Public tax history
Public tax history
| Year | Property taxes | Tax assessment |
|---|---|---|
| 2024 | $1,751 | $97,250 |
| 2023 | $1,751 -4.2% | $97,250 +37.2% |
| 2022 | $1,826 | $70,900 |
Find assessor info on the county website
BuyAbility℠ payment
Est. payment
$4,411/mo
Principal & interest
$3785
Property taxes
$346
Home insurance
$280
Climate risks
Neighborhood: 37073
Nearby schools
GreatSchools rating
- 3/10Crestview Elementary SchoolGrades: K-5Distance: 2.2 mi
- 4/10Greenbrier Middle SchoolGrades: 6-8Distance: 3.5 mi
- 4/10Greenbrier High SchoolGrades: 9-12Distance: 4 mi
Schools provided by the listing agent
- Elementary: Crestview Elementary School
- Middle: Coopertown Middle School
- High: Springfield High School
Source: RealTracs MLS as distributed by MLS GRID. This data may not be complete. We recommend contacting the local school district to confirm school assignments for this home.
- Loading
- Loading




