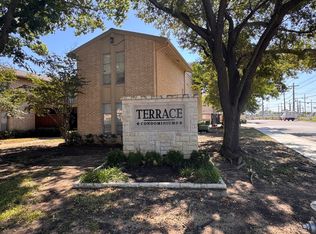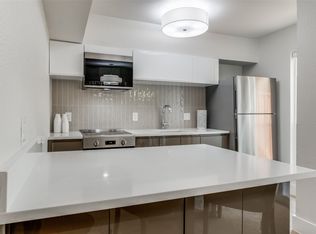Sold on 06/27/25
Price Unknown
4664 Matilda St #F, Dallas, TX 75206
1beds
738sqft
Condominium
Built in 1968
-- sqft lot
$147,500 Zestimate®
$--/sqft
$1,560 Estimated rent
Home value
$147,500
$134,000 - $162,000
$1,560/mo
Zestimate® history
Loading...
Owner options
Explore your selling options
What's special
1-Bedroom Condo in Prime Dallas Location. Unit F, a 2nd story delightful 1-bedroom, 1-bathroom condo, offering 738 square feet of comfortable living space. The open-concept living and dining area provides ample space for relaxation, and includes brand new vinyl floor and spotlights throughout. Kitchen is newly remodeled and equipped with SS appliances, quartz countertops and backsplash, deep square sink, pull-out faucet and pantry. This unit comes with a LARGE sized bedroom and a walk-in closet. Bathroom was also newly remodeled with tiled floors, spacious bathtub, marble-style bath tiles, and plenty of vanity & linen space.
Situated near University and Greenville, this condo offers easy access to a variety of dining, shopping, and entertainment options (walking distance to Central Market!). Its proximity to major highways ensures a straightforward commute to various parts of the city.
This property is ideal for investors, college students, or anyone seeking a cozy and convenient living space in Dallas. Don't miss the opportunity to make this charming condo your new home!
Monthly HOA fees include all utilities (including electricity bill)
Zillow last checked: 8 hours ago
Listing updated: August 06, 2025 at 08:03pm
Listed by:
Noy Bolurian 0667356 214-823-7783,
Texas Urban Living Realty 214-823-7783
Bought with:
Jennifer Paz
eXp Realty
Source: NTREIS,MLS#: 20836487
Facts & features
Interior
Bedrooms & bathrooms
- Bedrooms: 1
- Bathrooms: 1
- Full bathrooms: 1
Primary bedroom
- Features: Ceiling Fan(s), Walk-In Closet(s)
- Level: First
- Dimensions: 20 x 15
Dining room
- Level: First
- Dimensions: 9 x 9
Kitchen
- Features: Built-in Features, Granite Counters, Pantry
- Level: First
- Dimensions: 10 x 8
Living room
- Level: First
- Dimensions: 17 x 12
Appliances
- Included: Dishwasher, Electric Cooktop, Electric Oven, Microwave
- Laundry: Washer Hookup, Laundry in Utility Room
Features
- Built-in Features, Granite Counters, Open Floorplan, Pantry, Walk-In Closet(s)
- Flooring: Tile, Vinyl
- Windows: Skylight(s)
- Has basement: No
- Has fireplace: No
- Fireplace features: None
Interior area
- Total interior livable area: 738 sqft
Property
Parking
- Total spaces: 1
- Parking features: Carport, Electric Gate, Gated
- Carport spaces: 1
Features
- Levels: One
- Stories: 1
- Patio & porch: Balcony
- Exterior features: Balcony
- Pool features: Outdoor Pool, Pool, Community
Lot
- Size: 4.12 Acres
Details
- Parcel number: 00000393484920000
Construction
Type & style
- Home type: Condo
- Property subtype: Condominium
- Attached to another structure: Yes
Materials
- Roof: Flat
Condition
- Year built: 1968
Utilities & green energy
- Sewer: Public Sewer
- Water: Public
- Utilities for property: Electricity Connected, Sewer Available, Water Available
Community & neighborhood
Community
- Community features: Gated, Pool, Community Mailbox, Curbs
Location
- Region: Dallas
- Subdivision: Terrace Condo
HOA & financial
HOA
- Has HOA: Yes
- HOA fee: $257 monthly
- Services included: Association Management, Sewer, Trash, Utilities, Water
- Association name: John/KPM Association Management
- Association phone: 214-874-0900
Other
Other facts
- Listing terms: Cash,Conventional
Price history
| Date | Event | Price |
|---|---|---|
| 6/27/2025 | Sold | -- |
Source: NTREIS #20836487 | ||
| 6/13/2025 | Pending sale | $149,500$203/sqft |
Source: NTREIS #20836487 | ||
| 6/6/2025 | Contingent | $149,500$203/sqft |
Source: NTREIS #20836487 | ||
| 5/9/2025 | Price change | $149,500-0.3%$203/sqft |
Source: NTREIS #20836487 | ||
| 3/18/2025 | Price change | $149,900-3.3%$203/sqft |
Source: NTREIS #20836487 | ||
Public tax history
| Year | Property taxes | Tax assessment |
|---|---|---|
| 2025 | $3,451 +7.2% | $154,980 |
| 2024 | $3,218 +16.9% | $154,980 +29.1% |
| 2023 | $2,754 -8.6% | $120,000 |
Find assessor info on the county website
Neighborhood: 75206
Nearby schools
GreatSchools rating
- 8/10Mockingbird ElementaryGrades: K-5Distance: 0.6 mi
- 5/10J L Long Middle SchoolGrades: 6-8Distance: 2.7 mi
- 5/10Woodrow Wilson High SchoolGrades: 9-12Distance: 2.8 mi
Schools provided by the listing agent
- Elementary: Mockingbird
- Middle: Long
- High: Woodrow Wilson
- District: Dallas ISD
Source: NTREIS. This data may not be complete. We recommend contacting the local school district to confirm school assignments for this home.
Get a cash offer in 3 minutes
Find out how much your home could sell for in as little as 3 minutes with a no-obligation cash offer.
Estimated market value
$147,500
Get a cash offer in 3 minutes
Find out how much your home could sell for in as little as 3 minutes with a no-obligation cash offer.
Estimated market value
$147,500



