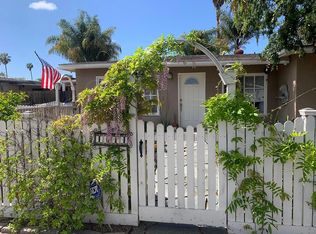Sold for $1,350,000 on 10/09/25
$1,350,000
4664 Isleta Ave, San Diego, CA 92117
4beds
1,703sqft
Single Family Residence
Built in 1954
-- sqft lot
$1,358,100 Zestimate®
$793/sqft
$5,178 Estimated rent
Home value
$1,358,100
$1.29M - $1.43M
$5,178/mo
Zestimate® history
Loading...
Owner options
Explore your selling options
What's special
Fully renovated move-in ready, 4 beds & 2 bath with speakeasy bedroom door! Featuring an open-concept floor plan filled with an abundance of natural light, this home offers both style and functionality. Enjoy wood plank flooring throughout, a sleek kitchen with premium KitchenAid stainless steel appliances, and brand-new systems including electrical, roof, and plumbing. The spacious family room flows seamlessly into a private, enclosed backyard – perfect for entertaining or relaxing. Additional highlights include: large garage, with laundry, RV parking in the driveway, Kitchen with electric appliances and gas hookup available, New central heating and air conditioning, Potential for an ADU above the garage. Don’t miss out on this exceptional opportunity in a sought-after neighborhood – this one won’t last!
Zillow last checked: 8 hours ago
Listing updated: October 09, 2025 at 11:12am
Listed by:
Tiffany Ireland DRE #02033747 562-618-9262,
eXp Realty of California, Inc.
Bought with:
Gilda Duhs, DRE #00892910
Coldwell Banker Realty
Source: SDMLS,MLS#: 250029520 Originating MLS: San Diego Association of REALTOR
Originating MLS: San Diego Association of REALTOR
Facts & features
Interior
Bedrooms & bathrooms
- Bedrooms: 4
- Bathrooms: 2
- Full bathrooms: 2
Heating
- Combination Heating
Cooling
- Central Forced Air
Appliances
- Included: Dishwasher, Disposal, Garage Door Opener, Refrigerator, Shed(s), Convection Oven, Gas Stove, Counter Top, Gas Cooking
- Laundry: Electric, Gas
Interior area
- Total structure area: 1,703
- Total interior livable area: 1,703 sqft
Property
Parking
- Total spaces: 4
- Parking features: Attached
- Garage spaces: 1
Features
- Levels: 1 Story
- Pool features: N/K
- Fencing: Full
Details
- Parcel number: 3591020200
Construction
Type & style
- Home type: SingleFamily
- Property subtype: Single Family Residence
Materials
- Stucco
- Roof: Asphalt
Condition
- Year built: 1954
Utilities & green energy
- Sewer: Sewer Connected
- Water: Available
Community & neighborhood
Location
- Region: San Diego
- Subdivision: CLAIREMONT
Other
Other facts
- Listing terms: Cash,Conventional,FHA,VA
Price history
| Date | Event | Price |
|---|---|---|
| 10/9/2025 | Sold | $1,350,000-3.5%$793/sqft |
Source: | ||
| 9/4/2025 | Pending sale | $1,399,000$821/sqft |
Source: | ||
| 5/31/2025 | Price change | $1,399,000-3.5%$821/sqft |
Source: | ||
| 4/29/2025 | Price change | $1,449,000-1.8%$851/sqft |
Source: | ||
| 3/27/2025 | Listed for sale | $1,475,000+62.8%$866/sqft |
Source: | ||
Public tax history
| Year | Property taxes | Tax assessment |
|---|---|---|
| 2025 | $1,340 +70.6% | $62,313 +2% |
| 2024 | $785 +2.4% | $61,092 +2% |
| 2023 | $767 +2.7% | $59,895 +2% |
Find assessor info on the county website
Neighborhood: Bay Ho
Nearby schools
GreatSchools rating
- 4/10Alcott Elementary SchoolGrades: K-5Distance: 0.1 mi
- 7/10Marston Middle SchoolGrades: 6-8Distance: 2 mi
- 6/10Clairemont High SchoolGrades: 9-12Distance: 1.8 mi
Get a cash offer in 3 minutes
Find out how much your home could sell for in as little as 3 minutes with a no-obligation cash offer.
Estimated market value
$1,358,100
Get a cash offer in 3 minutes
Find out how much your home could sell for in as little as 3 minutes with a no-obligation cash offer.
Estimated market value
$1,358,100

