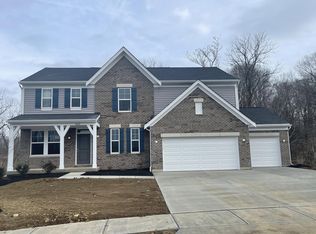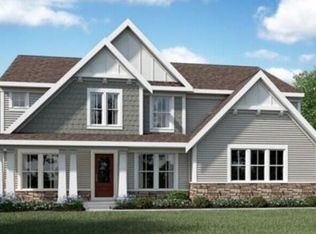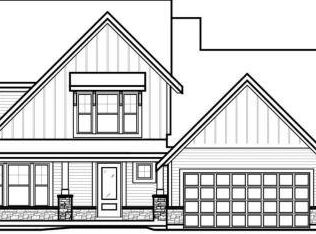Sold for $383,150 on 04/28/23
$383,150
4664 Donegal Ave, Union, KY 41091
3beds
2,434sqft
Single Family Residence, Residential
Built in 2022
7,840.8 Square Feet Lot
$449,800 Zestimate®
$157/sqft
$3,137 Estimated rent
Home value
$449,800
$427,000 - $472,000
$3,137/mo
Zestimate® history
Loading...
Owner options
Explore your selling options
What's special
Miles Cambridge Cottage plan by Fischer Homes in beautiful Ballyshannon featuring an island kitchen with upgraded maple cabinetry, upgraded countertops, pantry and stainless steel appliances. Walkout morning room with view to two-story family room w/electric fireplace. Casual living room off entry. Owner's suite w/ en suite, double vanity, huge walk-in shower and WIC. Addt'l 2 bdrms , loft and 2 car gar. Unfinished basement full bath R/I.
Zillow last checked: 8 hours ago
Listing updated: October 01, 2024 at 08:28pm
Listed by:
Al Hencheck 513-438-3516,
HMS Real Estate
Bought with:
Brigid Decker, 246601
Huff Realty - Florence
Source: NKMLS,MLS#: 610075
Facts & features
Interior
Bedrooms & bathrooms
- Bedrooms: 3
- Bathrooms: 3
- Full bathrooms: 2
- 1/2 bathrooms: 1
Primary bedroom
- Features: Carpet Flooring, Bath Adjoins
- Level: Second
- Area: 240
- Dimensions: 15 x 16
Bedroom 2
- Features: Carpet Flooring
- Level: Second
- Area: 132
- Dimensions: 12 x 11
Bedroom 3
- Features: Carpet Flooring
- Level: Second
- Area: 143
- Dimensions: 13 x 11
Breakfast room
- Features: Walk-Out Access, Luxury Vinyl Flooring
- Level: First
- Area: 150
- Dimensions: 15 x 10
Family room
- Features: Fireplace(s), Vinyl Flooring
- Level: First
- Area: 323
- Dimensions: 19 x 17
Kitchen
- Features: Vinyl Flooring, Kitchen Island, Pantry, Wood Cabinets
- Level: First
- Area: 153
- Dimensions: 17 x 9
Living room
- Features: Carpet Flooring
- Level: First
- Area: 144
- Dimensions: 12 x 12
Loft
- Features: Carpet Flooring
- Level: Second
- Area: 170
- Dimensions: 17 x 10
Heating
- Heat Pump, Electric
Cooling
- Central Air
Appliances
- Included: Dishwasher, Disposal, Microwave
- Laundry: Upper Level
Features
- Kitchen Island, High Speed Internet, Entrance Foyer, High Ceilings
- Doors: Multi Panel Doors
- Has basement: Yes
- Number of fireplaces: 1
- Fireplace features: Electric
Interior area
- Total structure area: 2,434
- Total interior livable area: 2,434 sqft
Property
Parking
- Total spaces: 2
- Parking features: Driveway
- Garage spaces: 2
- Has uncovered spaces: Yes
Features
- Levels: Two
- Stories: 2
- Patio & porch: Porch
Lot
- Size: 7,840 sqft
- Dimensions: 63 x 125
Details
- Zoning description: Residential
Construction
Type & style
- Home type: SingleFamily
- Architectural style: Traditional
- Property subtype: Single Family Residence, Residential
Materials
- Brick, Vinyl Siding
- Foundation: Poured Concrete
- Roof: Shingle
Condition
- New Construction
- New construction: Yes
- Year built: 2022
Details
- Warranty included: Yes
Utilities & green energy
- Sewer: Public Sewer
- Water: Public
- Utilities for property: Cable Available, None
Community & neighborhood
Security
- Security features: Smoke Detector(s)
Location
- Region: Union
HOA & financial
HOA
- Has HOA: Yes
- HOA fee: $500 annually
- Amenities included: Playground, Pool, Trail(s)
Price history
| Date | Event | Price |
|---|---|---|
| 10/1/2025 | Listing removed | $3,145$1/sqft |
Source: Zillow Rentals | ||
| 9/17/2025 | Price change | $3,145+10.5%$1/sqft |
Source: Zillow Rentals | ||
| 9/10/2025 | Listing removed | $459,000$189/sqft |
Source: | ||
| 8/27/2025 | Price change | $2,845+3.6%$1/sqft |
Source: Zillow Rentals | ||
| 8/25/2025 | Price change | $459,000-2.1%$189/sqft |
Source: | ||
Public tax history
Tax history is unavailable.
Neighborhood: 41091
Nearby schools
GreatSchools rating
- 9/10Longbranch Elementary SchoolGrades: PK-5Distance: 1.3 mi
- 8/10Ballyshannon Middle SchoolGrades: 6-8Distance: 0.2 mi
- 8/10Randall K. Cooper High SchoolGrades: 9-12Distance: 1.5 mi
Schools provided by the listing agent
- Elementary: Longbranch
- Middle: Ballyshannon Middle School
- High: Cooper High School
Source: NKMLS. This data may not be complete. We recommend contacting the local school district to confirm school assignments for this home.

Get pre-qualified for a loan
At Zillow Home Loans, we can pre-qualify you in as little as 5 minutes with no impact to your credit score.An equal housing lender. NMLS #10287.



