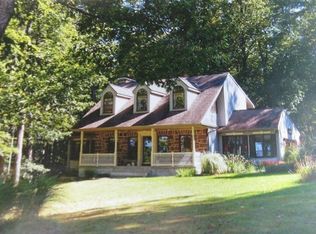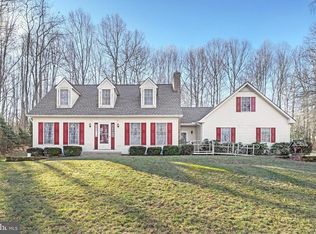Sold for $320,000
$320,000
4664 Beards School Rd, Spring Grove, PA 17362
3beds
1,803sqft
Single Family Residence
Built in 1977
0.61 Acres Lot
$324,100 Zestimate®
$177/sqft
$2,068 Estimated rent
Home value
$324,100
$305,000 - $344,000
$2,068/mo
Zestimate® history
Loading...
Owner options
Explore your selling options
What's special
Private setting on over half an acre with an oversized detached garage and attached garage! Enjoy the wonderful views on the expansive maintenance-free deck! Inside, enjoy the ease of one-floor living with a bright living room, dining area, kitchen, three bedrooms, and a full bath all on the main level. The spacious kitchen offers a breakfast bar and is open to the dining and living areas - making entertaining a breeze. The finished lower level adds even more living space, including a family room with a cozy wood-burning fireplace and a convenient powder room and laundry room. A versatile flex space leads directly to the garage, offering endless possibilities—perfect for a workshop, hobby room, or even additional living space. Great location - convenient to local amenities, restaurants, and shopping.
Zillow last checked: 8 hours ago
Listing updated: September 30, 2025 at 05:00am
Listed by:
Adam Flinchbaugh 717-288-7766,
Keller Williams Keystone Realty
Bought with:
Debra McManus, RS207776L
Berkshire Hathaway HomeServices Homesale Realty
Source: Bright MLS,MLS#: PAYK2088966
Facts & features
Interior
Bedrooms & bathrooms
- Bedrooms: 3
- Bathrooms: 2
- Full bathrooms: 1
- 1/2 bathrooms: 1
- Main level bathrooms: 1
- Main level bedrooms: 3
Bedroom 1
- Features: Ceiling Fan(s), Flooring - Carpet
- Level: Main
- Area: 110 Square Feet
- Dimensions: 11 x 10
Bedroom 2
- Features: Ceiling Fan(s), Flooring - Carpet
- Level: Main
- Area: 143 Square Feet
- Dimensions: 13 x 11
Bedroom 3
- Features: Ceiling Fan(s), Flooring - Carpet
- Level: Main
- Area: 110 Square Feet
- Dimensions: 11 x 10
Bonus room
- Features: Ceiling Fan(s), Chair Rail, Flooring - Ceramic Tile
- Level: Lower
- Area: 176 Square Feet
- Dimensions: 16 x 11
Dining room
- Features: Flooring - Carpet
- Level: Main
- Area: 144 Square Feet
- Dimensions: 12 x 12
Family room
- Features: Fireplace - Wood Burning, Flooring - Carpet
- Level: Lower
- Area: 264 Square Feet
- Dimensions: 22 x 12
Other
- Features: Bathroom - Tub Shower, Flooring - Vinyl
- Level: Main
- Area: 40 Square Feet
- Dimensions: 5 x 8
Half bath
- Features: Flooring - Ceramic Tile
- Level: Lower
- Area: 60 Square Feet
- Dimensions: 12 x 5
Kitchen
- Features: Breakfast Bar, Double Sink, Flooring - Vinyl, Ceiling Fan(s), Kitchen - Electric Cooking
- Level: Main
- Area: 110 Square Feet
- Dimensions: 10 x 11
Laundry
- Level: Lower
- Area: 50 Square Feet
- Dimensions: 5 x 10
Living room
- Features: Flooring - Carpet
- Level: Main
- Area: 132 Square Feet
- Dimensions: 12 x 11
Heating
- Baseboard, Electric
Cooling
- None
Appliances
- Included: Electric Water Heater
- Laundry: Laundry Room
Features
- Attic, Bathroom - Tub Shower, Ceiling Fan(s), Chair Railings, Dining Area, Family Room Off Kitchen, Floor Plan - Traditional, Formal/Separate Dining Room, Eat-in Kitchen
- Flooring: Carpet, Ceramic Tile, Vinyl
- Basement: Full,Finished
- Number of fireplaces: 1
- Fireplace features: Wood Burning
Interior area
- Total structure area: 1,903
- Total interior livable area: 1,803 sqft
- Finished area above ground: 1,128
- Finished area below ground: 675
Property
Parking
- Total spaces: 3
- Parking features: Covered, Inside Entrance, Oversized, Garage Faces Side, Garage Faces Front, Attached, Detached
- Attached garage spaces: 3
Accessibility
- Accessibility features: Accessible Entrance
Features
- Levels: Two
- Stories: 2
- Patio & porch: Deck, Porch
- Pool features: None
- Has view: Yes
- View description: Pasture, Trees/Woods
Lot
- Size: 0.61 Acres
Details
- Additional structures: Above Grade, Below Grade
- Parcel number: 40000FG0060H000000
- Zoning: RAC
- Zoning description: Rural Agriculture Conservation
- Special conditions: Standard
Construction
Type & style
- Home type: SingleFamily
- Architectural style: Raised Ranch/Rambler
- Property subtype: Single Family Residence
Materials
- Frame, Masonry
- Foundation: Block
- Roof: Shingle
Condition
- Excellent
- New construction: No
- Year built: 1977
Utilities & green energy
- Sewer: On Site Septic
- Water: Well
Community & neighborhood
Location
- Region: Spring Grove
- Subdivision: North Codorus Twp
- Municipality: NORTH CODORUS TWP
Other
Other facts
- Listing agreement: Exclusive Right To Sell
- Listing terms: Cash,Conventional,FHA,VA Loan
- Ownership: Fee Simple
Price history
| Date | Event | Price |
|---|---|---|
| 9/30/2025 | Sold | $320,000$177/sqft |
Source: | ||
| 8/31/2025 | Pending sale | $320,000+1.6%$177/sqft |
Source: | ||
| 8/28/2025 | Listed for sale | $315,000$175/sqft |
Source: | ||
Public tax history
| Year | Property taxes | Tax assessment |
|---|---|---|
| 2025 | $5,198 +1.1% | $155,860 |
| 2024 | $5,142 | $155,860 |
| 2023 | $5,142 +4.5% | $155,860 |
Find assessor info on the county website
Neighborhood: 17362
Nearby schools
GreatSchools rating
- 8/10New Salem El SchoolGrades: K-4Distance: 3 mi
- 4/10Spring Grove Area Middle SchoolGrades: 7-8Distance: 3.6 mi
- 6/10Spring Grove Area Senior High SchoolGrades: 9-12Distance: 4.2 mi
Schools provided by the listing agent
- District: Spring Grove Area
Source: Bright MLS. This data may not be complete. We recommend contacting the local school district to confirm school assignments for this home.
Get pre-qualified for a loan
At Zillow Home Loans, we can pre-qualify you in as little as 5 minutes with no impact to your credit score.An equal housing lender. NMLS #10287.
Sell for more on Zillow
Get a Zillow Showcase℠ listing at no additional cost and you could sell for .
$324,100
2% more+$6,482
With Zillow Showcase(estimated)$330,582

