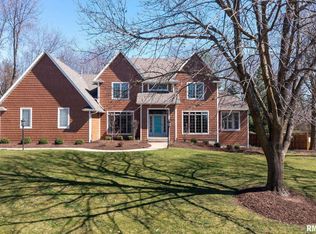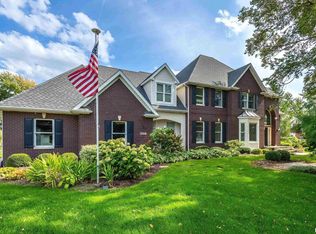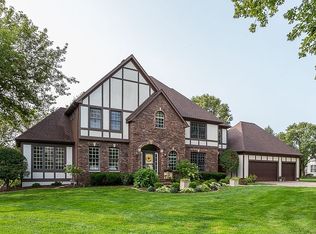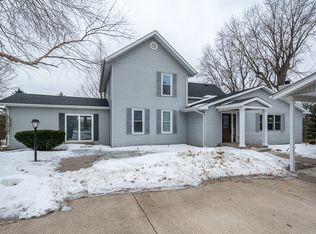Closed
$565,000
4663 School House Rd, Bettendorf, IA 52722
5beds
4,355sqft
Townhouse, Single Family Residence
Built in 1993
0.69 Acres Lot
$615,800 Zestimate®
$130/sqft
$4,016 Estimated rent
Home value
$615,800
$585,000 - $647,000
$4,016/mo
Zestimate® history
Loading...
Owner options
Explore your selling options
What's special
Welcome home to this beautiful 5 bedroom/5 bathroom home in the gorgeous Pigeon Creek neighborhood! Sitting back on a large .69 acre lot with mature trees, this home has gorgeous classic appeal! The main level features a grand foyer, formal dining and living room with real hardwoods, along with an open kitchen/great room/and hearth room layout. 2 fireplaces, plantation shutters, and a HUGE sub-zero fridge round out the upscale appeal! Upstairs you'll find a HUGE primary suite with hardwood floors, and remodeled bathroom with gorgeous dual vanities with granite tops, a spa-worthy tub, and separate shower space. 3 other large bedrooms upstairs all have hardwood floors AND adjoining bathrooms. The fully finished basement offers a 2nd kitchen area, an office/workout room, rec room and 5th bedroom! The private backyard features a composite deck, partially fenced area, and brand new firepit space. Fresh stylish paint colors throughout, along with new light fixtures and doorknobs and cabinet pulls. PV Schools and a great location!
Zillow last checked: 8 hours ago
Listing updated: February 06, 2026 at 05:05pm
Listing courtesy of:
Lindsay Thiel 563-343-5602,
Ruhl&Ruhl REALTORS DeWitt
Bought with:
Mary Millman Schoon
Ruhl&Ruhl REALTORS Davenport
Source: MRED as distributed by MLS GRID,MLS#: QC4248221
Facts & features
Interior
Bedrooms & bathrooms
- Bedrooms: 5
- Bathrooms: 5
- Full bathrooms: 4
- 1/2 bathrooms: 1
Primary bedroom
- Features: Flooring (Hardwood), Bathroom (Full)
- Level: Second
- Area: 270 Square Feet
- Dimensions: 15x18
Bedroom 2
- Features: Flooring (Hardwood)
- Level: Second
- Area: 195 Square Feet
- Dimensions: 15x13
Bedroom 3
- Features: Flooring (Hardwood)
- Level: Second
- Area: 143 Square Feet
- Dimensions: 11x13
Bedroom 4
- Features: Flooring (Hardwood)
- Level: Second
- Area: 143 Square Feet
- Dimensions: 13x11
Bedroom 5
- Features: Flooring (Other)
- Level: Basement
- Area: 143 Square Feet
- Dimensions: 11x13
Other
- Features: Flooring (Tile)
- Level: Main
- Area: 182 Square Feet
- Dimensions: 13x14
Other
- Features: Flooring (Tile)
- Level: Basement
- Area: 108 Square Feet
- Dimensions: 9x12
Dining room
- Features: Flooring (Tile)
- Level: Main
- Area: 130 Square Feet
- Dimensions: 13x10
Family room
- Features: Flooring (Hardwood)
- Level: Main
- Area: 270 Square Feet
- Dimensions: 15x18
Kitchen
- Features: Kitchen (Eating Area-Table Space, Island), Flooring (Tile)
- Level: Main
- Area: 150 Square Feet
- Dimensions: 15x10
Laundry
- Features: Flooring (Tile)
- Level: Main
- Area: 54 Square Feet
- Dimensions: 6x9
Living room
- Features: Flooring (Hardwood)
- Level: Main
- Area: 195 Square Feet
- Dimensions: 15x13
Office
- Features: Flooring (Laminate)
- Level: Basement
- Area: 144 Square Feet
- Dimensions: 12x12
Recreation room
- Features: Flooring (Tile)
- Level: Basement
- Area: 434 Square Feet
- Dimensions: 14x31
Heating
- Natural Gas, Forced Air
Cooling
- Central Air
Appliances
- Included: Dishwasher, Disposal, Dryer, Microwave, Range, Refrigerator, Washer
Features
- Vaulted Ceiling(s)
- Windows: Blinds
- Basement: Partially Finished,Egress Window,Daylight,Full
- Number of fireplaces: 1
- Fireplace features: Gas Log, Family Room, Other
Interior area
- Total interior livable area: 4,355 sqft
Property
Parking
- Total spaces: 3
- Parking features: Attached, Garage
- Attached garage spaces: 3
Features
- Stories: 2
- Patio & porch: Deck
- Fencing: Fenced
Lot
- Size: 0.69 Acres
- Dimensions: 201x127x91x47x237
- Features: Level
Details
- Parcel number: 841251122
- Other equipment: Sprinkler-Lawn
Construction
Type & style
- Home type: Townhouse
- Property subtype: Townhouse, Single Family Residence
Materials
- Aluminum Siding
- Foundation: Concrete Perimeter
Condition
- New construction: No
- Year built: 1993
Utilities & green energy
- Sewer: Public Sewer
- Water: Public
- Utilities for property: Cable Available
Community & neighborhood
Location
- Region: Bettendorf
- Subdivision: Settlement At Pigeon Creek
Other
Other facts
- Listing terms: Conventional
Price history
| Date | Event | Price |
|---|---|---|
| 3/1/2024 | Sold | $565,000-0.9%$130/sqft |
Source: | ||
| 12/11/2023 | Pending sale | $569,900$131/sqft |
Source: | ||
| 11/16/2023 | Listed for sale | $569,900+5.9%$131/sqft |
Source: | ||
| 10/11/2021 | Listing removed | -- |
Source: | ||
| 9/15/2021 | Price change | $537,900-2.2%$124/sqft |
Source: | ||
Public tax history
| Year | Property taxes | Tax assessment |
|---|---|---|
| 2025 | $8,066 -1.5% | $622,100 +16.5% |
| 2024 | $8,188 -4.3% | $534,200 |
| 2023 | $8,554 -0.9% | $534,200 +11.5% |
Find assessor info on the county website
Neighborhood: 52722
Nearby schools
GreatSchools rating
- 10/10Pleasant View Elementary SchoolGrades: K-6Distance: 0.4 mi
- 6/10Pleasant Valley Junior High SchoolGrades: 7-8Distance: 3.7 mi
- 9/10Pleasant Valley High SchoolGrades: 9-12Distance: 1.6 mi
Schools provided by the listing agent
- Elementary: Pleasant Valley
- Middle: Pleasant Valley
- High: Pleasant Valley
Source: MRED as distributed by MLS GRID. This data may not be complete. We recommend contacting the local school district to confirm school assignments for this home.
Get pre-qualified for a loan
At Zillow Home Loans, we can pre-qualify you in as little as 5 minutes with no impact to your credit score.An equal housing lender. NMLS #10287.



