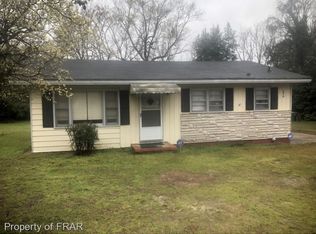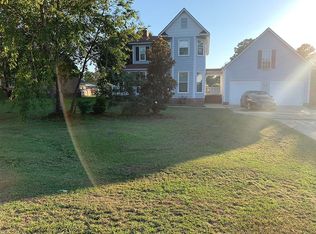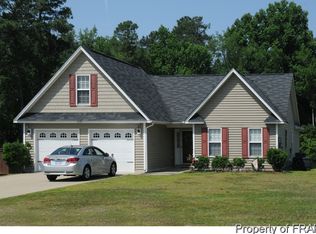UNDER CONSTRUCTION! The Wayfare is a PURL HOMES plan designed with the features today's homeowners have been asking for. The huge gathering room opens up to the kitchen and casual dining area. The Wayfare offers a multi-functional eat at island with dishwasher and double basin sink. There is ample counter space for preparation and cooking as well as a spacious pantry closet for food storage.The Wayfare also offers a flexible Your Way Room. This large room can be used for an open den area, entertainment space, playroom, workspace, or workout area depending on your needs and interests. There is a bedroom and full bath on the first floor. The second level of the Wayfare offers the owner's suite, three bedrooms, a traditional full bath, and spacious laundry room. The owner's suite is positioned apart from the rest of the bedrooms on the second floor allowing the homeowner a private retreat. The bathroom offers a dual vanity, spacious linen closet, and large walk-in shower.
This property is off market, which means it's not currently listed for sale or rent on Zillow. This may be different from what's available on other websites or public sources.


