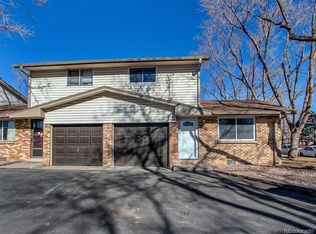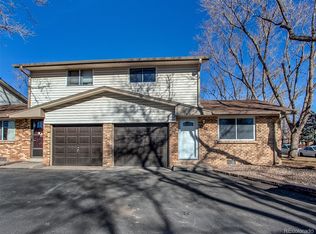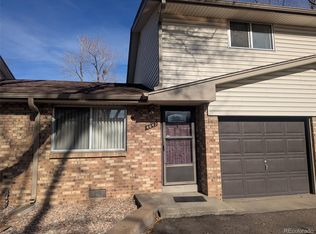Sold for $355,000
$355,000
4663 Independence Street #9, Wheat Ridge, CO 80033
2beds
905sqft
Townhouse
Built in 1971
770 Square Feet Lot
$325,400 Zestimate®
$392/sqft
$1,715 Estimated rent
Home value
$325,400
$306,000 - $345,000
$1,715/mo
Zestimate® history
Loading...
Owner options
Explore your selling options
What's special
Two bedrooms, Two bathrooms! Handicapped accessible! Remodelled and Updated! Private yard, swamp cooler, $5,000 in new electric (alumiconns/changed aluminium wire to copper), including every light and switch. Outlets have been replaced with tamper-resistant ones. Brand new flooring, carpet, and laminate/vinyl. Main floor laundry. New paint throughout, all new registers, new intake, and new closet buttons. Garage has a handicapped ramp and a new GFCI and a garage door opener. New closet outlet. Double pane windows, stair chair lift to the upstairs bedrooms. Newer furnace with washable filter, new belt and filter in the evaporative cooler. Kitchen has a new faucet and a new outlet for the garbage disposal. Newer cupboards, newer microwave and dishwasher, newer countertops, open and bright kitchen with an island countertop with small seating, cabinets and drawers included storage, private yard with garden ands a 6-foot fence. The bathroom has handicapped bars. Close to transit and shopping. On a dead-end street. Fantastic complex. The water heater is around 3-years old. The furnace and evaporative cooler are around 7-years old.
Personal Representative deed
Zillow last checked: 8 hours ago
Listing updated: October 01, 2024 at 10:54am
Listed by:
Pam Gromer 720-203-8881 Pam@PamGromer.com,
Connett Real Estate
Bought with:
Alyssa Rossi, 100040025
Keller Williams Realty Downtown LLC
Source: REcolorado,MLS#: 8378707
Facts & features
Interior
Bedrooms & bathrooms
- Bedrooms: 2
- Bathrooms: 2
- Full bathrooms: 1
- 1/2 bathrooms: 1
- Main level bathrooms: 1
Primary bedroom
- Description: New Paint, New Ceiling Fan With Light, New Carpet, New Outlets
- Level: Upper
Bedroom
- Description: New Carpet, New Paint, New Outlets, New Switches
- Level: Upper
Bathroom
- Description: Handicapped Features, New Wood Laminate, New Paint, New Heat Registers, New Gfci, Handicapped Bars
- Level: Upper
Bathroom
- Description: Handicapped Features
- Level: Main
Dining room
- Description: Fan With Light And New Covers
- Level: Main
Great room
- Description: New Carpet, New Paint
- Level: Main
Kitchen
- Description: New Paint , New Gfci, Wood Laminate Floors
- Level: Main
Laundry
- Description: New Gfci
- Level: Main
Heating
- Forced Air, Natural Gas
Cooling
- Evaporative Cooling
Appliances
- Included: Dishwasher, Disposal, Microwave, Range
- Laundry: In Unit
Features
- Eat-in Kitchen, Kitchen Island, Laminate Counters, Open Floorplan
- Flooring: Carpet, Laminate
- Windows: Double Pane Windows
- Basement: Crawl Space
- Common walls with other units/homes: No One Above,No One Below
Interior area
- Total structure area: 905
- Total interior livable area: 905 sqft
- Finished area above ground: 905
Property
Parking
- Total spaces: 1
- Parking features: Concrete, Dry Walled, Insulated Garage
- Attached garage spaces: 1
Features
- Levels: Two
- Stories: 2
- Entry location: Exterior Access
- Exterior features: Garden, Private Yard
- Fencing: Full
Lot
- Size: 770 sqft
Details
- Parcel number: 153474
- Special conditions: Standard
Construction
Type & style
- Home type: Townhouse
- Property subtype: Townhouse
- Attached to another structure: Yes
Materials
- Brick
- Foundation: Concrete Perimeter
- Roof: Composition
Condition
- Fixer,Updated/Remodeled
- Year built: 1971
Utilities & green energy
- Electric: 110V, 220 Volts
- Sewer: Public Sewer
- Water: Public
Community & neighborhood
Security
- Security features: Carbon Monoxide Detector(s), Smoke Detector(s)
Location
- Region: Wheat Ridge
- Subdivision: Independence Square
HOA & financial
HOA
- Has HOA: Yes
- HOA fee: $200 monthly
- Services included: Maintenance Grounds, Road Maintenance, Sewer, Snow Removal, Trash, Water
- Association name: RowCal
- Association phone: 719-471-1703
Other
Other facts
- Listing terms: Cash,Conventional,FHA,VA Loan
- Ownership: Individual
- Road surface type: Paved
Price history
| Date | Event | Price |
|---|---|---|
| 1/19/2024 | Sold | $355,000+1.4%$392/sqft |
Source: | ||
| 12/21/2023 | Pending sale | $350,000$387/sqft |
Source: | ||
| 12/16/2023 | Price change | $350,000-4.1%$387/sqft |
Source: | ||
| 12/9/2023 | Listed for sale | $365,000$403/sqft |
Source: | ||
Public tax history
| Year | Property taxes | Tax assessment |
|---|---|---|
| 2024 | $1,105 +44.9% | $18,621 |
| 2023 | $763 -1.4% | $18,621 +23% |
| 2022 | $774 +6.9% | $15,139 -2.8% |
Find assessor info on the county website
Neighborhood: 80033
Nearby schools
GreatSchools rating
- 7/10Peak Expeditionary - PenningtonGrades: PK-5Distance: 0.1 mi
- 5/10Everitt Middle SchoolGrades: 6-8Distance: 0.7 mi
- 7/10Wheat Ridge High SchoolGrades: 9-12Distance: 1.2 mi
Schools provided by the listing agent
- Elementary: Pennington
- Middle: Everitt
- High: Wheat Ridge
- District: Jefferson County R-1
Source: REcolorado. This data may not be complete. We recommend contacting the local school district to confirm school assignments for this home.
Get a cash offer in 3 minutes
Find out how much your home could sell for in as little as 3 minutes with a no-obligation cash offer.
Estimated market value$325,400
Get a cash offer in 3 minutes
Find out how much your home could sell for in as little as 3 minutes with a no-obligation cash offer.
Estimated market value
$325,400


