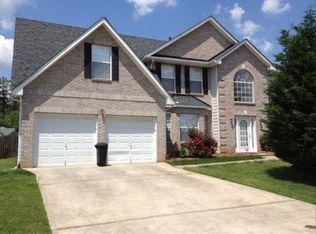Closed
$330,000
4663 Galleon Xing, Decatur, GA 30035
4beds
2,888sqft
Single Family Residence, Residential
Built in 2002
0.3 Acres Lot
$323,300 Zestimate®
$114/sqft
$2,456 Estimated rent
Home value
$323,300
$291,000 - $359,000
$2,456/mo
Zestimate® history
Loading...
Owner options
Explore your selling options
What's special
THIS BEAUTIFUL BRICK FRONT HOME HAS IT ALL, LARGE AND SPACIOUS WITH HARDWOOD FLOORS THOUGHOUT! KITCHEN AND BREAKFAST AREA OPEN TO DINING AND LIVING ROOM WITH FIREPLACE. LARGE MASTER BEDROOM WITH TREY CEILINGS, HIS AND HERS CLOSETS. MASTER BATH FEATURES DOUBLE VANITY, GARDEN TUB AND SEPARATE SHOWER. HUGE SECONDARY BEDROOMS IN ADDITION TO ONE THAT COULD BE A TEEN/INLAW SUITE WITH SEPARATE STAIRCASE. GREAT/CALM COMMUNITY WITH EASY ACCESS TO I-20 and 285.
Zillow last checked: 8 hours ago
Listing updated: June 18, 2024 at 01:58am
Listing Provided by:
Amanda Matejek,
Sanders RE, LLC
Bought with:
Sarah Perez, 429682
Zach Taylor Real Estate
Source: FMLS GA,MLS#: 7328088
Facts & features
Interior
Bedrooms & bathrooms
- Bedrooms: 4
- Bathrooms: 3
- Full bathrooms: 3
- Main level bathrooms: 1
Primary bedroom
- Features: Other
- Level: Other
Bedroom
- Features: Other
Primary bathroom
- Features: Double Vanity, Soaking Tub
Dining room
- Features: Separate Dining Room
Kitchen
- Features: Breakfast Bar, Other Surface Counters, Eat-in Kitchen, Kitchen Island, Pantry, View to Family Room
Heating
- Central
Cooling
- Ceiling Fan(s), Central Air
Appliances
- Included: Gas Oven, Range Hood
- Laundry: Common Area, In Kitchen
Features
- Entrance Foyer, His and Hers Closets, Double Vanity
- Flooring: Hardwood, Stone
- Windows: None
- Basement: None
- Number of fireplaces: 1
- Fireplace features: Family Room, Gas Log
- Common walls with other units/homes: No Common Walls
Interior area
- Total structure area: 2,888
- Total interior livable area: 2,888 sqft
- Finished area above ground: 2,888
- Finished area below ground: 0
Property
Parking
- Total spaces: 4
- Parking features: Level Driveway
- Has uncovered spaces: Yes
Accessibility
- Accessibility features: None
Features
- Levels: Two
- Stories: 2
- Patio & porch: Rear Porch
- Exterior features: Other
- Pool features: None
- Spa features: None
- Fencing: None
- Has view: Yes
- View description: Other
- Waterfront features: None
- Body of water: None
Lot
- Size: 0.30 Acres
- Features: Level
Details
- Additional structures: None
- Parcel number: 15 129 02 020
- Other equipment: None
- Horse amenities: None
Construction
Type & style
- Home type: SingleFamily
- Architectural style: Traditional
- Property subtype: Single Family Residence, Residential
Materials
- Brick Front, HardiPlank Type
- Foundation: Slab
- Roof: Shingle
Condition
- Resale
- New construction: No
- Year built: 2002
Utilities & green energy
- Electric: 220 Volts
- Sewer: Public Sewer
- Water: Public
- Utilities for property: Cable Available, Electricity Available, Natural Gas Available, Phone Available, Sewer Available, Water Available
Green energy
- Energy efficient items: None
- Energy generation: None
Community & neighborhood
Security
- Security features: None
Community
- Community features: None
Location
- Region: Decatur
- Subdivision: Hairston Forest
Other
Other facts
- Listing terms: Cash,Conventional,FHA
- Road surface type: Paved
Price history
| Date | Event | Price |
|---|---|---|
| 6/14/2024 | Sold | $330,000-2.9%$114/sqft |
Source: | ||
| 5/17/2024 | Pending sale | $340,000$118/sqft |
Source: | ||
| 5/6/2024 | Price change | $340,000-4.2%$118/sqft |
Source: | ||
| 4/10/2024 | Price change | $354,900-2.7%$123/sqft |
Source: | ||
| 3/2/2024 | Price change | $364,900-1.4%$126/sqft |
Source: | ||
Public tax history
| Year | Property taxes | Tax assessment |
|---|---|---|
| 2024 | $5,789 +1.7% | $122,040 +0.9% |
| 2023 | $5,692 +57.1% | $120,960 +13.4% |
| 2022 | $3,623 +25.8% | $106,680 +25.3% |
Find assessor info on the county website
Neighborhood: 30035
Nearby schools
GreatSchools rating
- 4/10Canby Lane Elementary SchoolGrades: PK-5Distance: 1 mi
- 5/10Mary Mcleod Bethune Middle SchoolGrades: 6-8Distance: 0.9 mi
- 3/10Towers High SchoolGrades: 9-12Distance: 2.7 mi
Schools provided by the listing agent
- Elementary: Canby Lane
- Middle: Mary McLeod Bethune
- High: Towers
Source: FMLS GA. This data may not be complete. We recommend contacting the local school district to confirm school assignments for this home.
Get a cash offer in 3 minutes
Find out how much your home could sell for in as little as 3 minutes with a no-obligation cash offer.
Estimated market value
$323,300
Get a cash offer in 3 minutes
Find out how much your home could sell for in as little as 3 minutes with a no-obligation cash offer.
Estimated market value
$323,300
