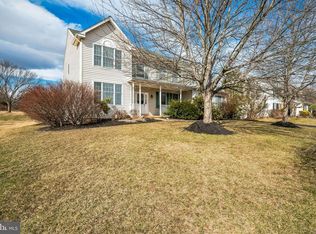Travel down a beautiful tree-lined drive to this 4-bedroom brick front home on 11 acres, perched high above Doylestown with long distance views of the courthouse. This estate home is truly a welcome retreat to retire to each day. If you are looking for peace and quiet and enjoy being close to Doylestown and New Hope, this is the home for you. Although not sub-dividable, the acreage allows plenty of room for horses, barns and pastures, a guest cottage, detached garage and more. Check with the township for permitted uses. Brand new 400 series Andersen windows and new siding make this a "new home" for the next owner. A marble floored grand foyer greets you at the door, flanked by an office/den with dark hardwoods and a sunny dining room with new carpeting. Hardwoods extend into the kitchen and family/breakfast room with floor to ceiling windows. Gaze outside at the beautiful long distance views and Sylvan pool with fountains, colored lighting, built-in Jacuzzi and paver patio. A second hot tub is located on the bluestone patio with an outdoor kitchen, built-in grill, bar and room for a beverage cooler. Nighttime star gazing from the patio is a treat on a clear night. The chefs' kitchen has granite counters, elegant cherry cabinetry and a generously sized island convenient for cooking and seating for three. There is plenty of recessed and pendant lighting, and a useful desk tucked away in the kitchen. A 2-car garage and laundry room are located off the kitchen. Vaulted ceilings in the breakfast room create a spacious but cozy feel complete with a lovely brick fireplace and family room area. The great room has soaring ceilings and windows and built-in bookshelves. The fourth bedroom is located off the great room and has sliding doors to the patio. A full bathroom is connected to this bedroom, which is currently used as a dressing/cabana room for pool guests. The second floor master bedroom has a sitting room/nursery, two spacious walk-in closets and a large master bath with two separate vanities, soaking tub, and lovely tiled Roman shower with glass door. Two additional bedrooms are located on the second level connected by a Jack and Jill bathroom. Wait, there's more! The finished basement has a professionally designed home theater with soundproofing and surround sound for the total viewing experience. There is half bath and plenty of additional finished space in the basement for an exercise gym, playroom or game room. Schedule a private tour today.
This property is off market, which means it's not currently listed for sale or rent on Zillow. This may be different from what's available on other websites or public sources.

