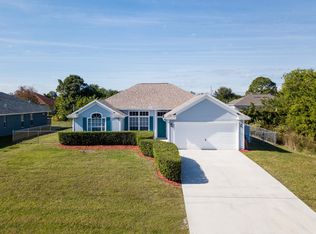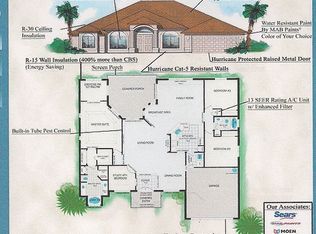Sold for $540,000
$540,000
4662 SW Paley Road, Port Saint Lucie, FL 34953
4beds
2,441sqft
Single Family Residence
Built in 2017
10,000 Square Feet Lot
$527,900 Zestimate®
$221/sqft
$2,945 Estimated rent
Home value
$527,900
$470,000 - $591,000
$2,945/mo
Zestimate® history
Loading...
Owner options
Explore your selling options
What's special
Located on a generous lot, this property features a spacious two-car garage and an extended driveway, offering ample parking for both residents and guests. Inside, you'll find an open-concept layout enhanced by stylish and durable ceramic wood-look tile flooring throughout. The main living area is anchored by an elegant electric fireplace, creating a cozy and inviting atmosphere. The heart of the home is the gourmet kitchen, thoughtfully designed with a large center island, double ovens, and extensive cabinetry--ideal for both entertaining and daily living. Retreat to the luxurious primary suite, complete with dual vanities, a soaking tub, and a walk-in sport shower with dual entry.Step outside to enjoy the expansive backyard and covered porch, featuring a hot tub--perfect for relaxing.
Zillow last checked: 8 hours ago
Listing updated: June 12, 2025 at 01:54am
Listed by:
Tyler Douglas Standish 561-221-7887,
KW Innovations
Bought with:
Ingrid M. Burke
Homes by Cosette Realty
Eileen Morales
Luxe Properties
Source: BeachesMLS,MLS#: RX-11082105 Originating MLS: Beaches MLS
Originating MLS: Beaches MLS
Facts & features
Interior
Bedrooms & bathrooms
- Bedrooms: 4
- Bathrooms: 3
- Full bathrooms: 3
Primary bedroom
- Level: 1
- Area: 266 Square Feet
- Dimensions: 14 x 19
Bedroom 2
- Level: 1
- Area: 144 Square Feet
- Dimensions: 12 x 12
Bedroom 3
- Level: 1
- Area: 144 Square Feet
- Dimensions: 12 x 12
Bedroom 4
- Level: 1
- Area: 144 Square Feet
- Dimensions: 12 x 12
Dining room
- Level: 1
- Area: 150 Square Feet
- Dimensions: 15 x 10
Dining room
- Level: 1
- Area: 81 Square Feet
- Dimensions: 9 x 9
Family room
- Level: 1
- Area: 252 Square Feet
- Dimensions: 14 x 18
Kitchen
- Level: 1
- Area: 180 Square Feet
- Dimensions: 15 x 12
Living room
- Level: 1
- Area: 210 Square Feet
- Dimensions: 14 x 15
Porch
- Level: 1
- Area: 340 Square Feet
- Dimensions: 17 x 20
Utility room
- Level: M
- Area: 70 Square Feet
- Dimensions: 10 x 7
Heating
- Central
Cooling
- Ceiling Fan(s), Central Air
Appliances
- Included: Disposal, Ice Maker, Microwave, Gas Range, Refrigerator, Wall Oven
- Laundry: Inside
Features
- Entrance Foyer, Kitchen Island, Pantry, Roman Tub, Split Bedroom, Volume Ceiling, Walk-In Closet(s)
- Flooring: Ceramic Tile, Tile
Interior area
- Total structure area: 3,305
- Total interior livable area: 2,441 sqft
Property
Parking
- Total spaces: 2
- Parking features: 2+ Spaces, Driveway, Garage - Attached, Auto Garage Open
- Attached garage spaces: 2
- Has uncovered spaces: Yes
Features
- Stories: 1
- Patio & porch: Open Patio, Screened Patio
- Fencing: Fenced
- Has view: Yes
- View description: Garden
- Waterfront features: None
Lot
- Size: 10,000 sqft
- Features: < 1/4 Acre, West of US-1
Details
- Parcel number: 342066514200009
- Zoning: RS-2PS
Construction
Type & style
- Home type: SingleFamily
- Architectural style: Ranch
- Property subtype: Single Family Residence
Materials
- Block, CBS
Condition
- Resale
- New construction: No
- Year built: 2017
Utilities & green energy
- Sewer: Public Sewer
- Water: Public
Community & neighborhood
Community
- Community features: None
Location
- Region: Port Saint Lucie
- Subdivision: Port St Lucie Section 34
Other
Other facts
- Listing terms: Cash,Conventional,FHA,VA Loan
Price history
| Date | Event | Price |
|---|---|---|
| 6/10/2025 | Sold | $540,000-6.1%$221/sqft |
Source: | ||
| 4/16/2025 | Listed for sale | $575,000+62.4%$236/sqft |
Source: | ||
| 8/28/2020 | Sold | $354,000-4.3%$145/sqft |
Source: | ||
| 8/13/2020 | Listed for sale | $369,999$152/sqft |
Source: Sweet Life Realty Group #RX-10641063 Report a problem | ||
| 8/13/2020 | Pending sale | $369,999$152/sqft |
Source: Sweet Life Realty Group #RX-10641063 Report a problem | ||
Public tax history
| Year | Property taxes | Tax assessment |
|---|---|---|
| 2024 | $6,564 +1.9% | $308,366 +3% |
| 2023 | $6,441 +3.1% | $299,385 +3% |
| 2022 | $6,245 +0.6% | $290,666 +3% |
Find assessor info on the county website
Neighborhood: Becker Ridge
Nearby schools
GreatSchools rating
- 9/10Morningside Elementary SchoolGrades: PK-5Distance: 5.4 mi
- 7/10Southport Middle SchoolGrades: 6-8Distance: 5 mi
- 4/10Treasure Coast High SchoolGrades: 9-12Distance: 2.9 mi
Get a cash offer in 3 minutes
Find out how much your home could sell for in as little as 3 minutes with a no-obligation cash offer.
Estimated market value
$527,900

