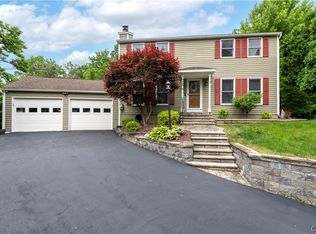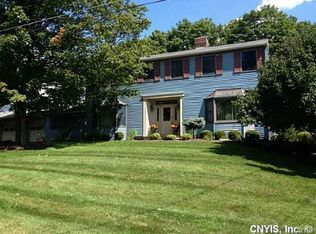Closed
$405,000
4662 Post Rd, Manlius, NY 13104
4beds
2,542sqft
Single Family Residence
Built in 1974
0.3 Acres Lot
$438,500 Zestimate®
$159/sqft
$3,332 Estimated rent
Home value
$438,500
$399,000 - $482,000
$3,332/mo
Zestimate® history
Loading...
Owner options
Explore your selling options
What's special
Welcome to your dream home! This exquisite 4-bdrm, 2.5-bath Colonial is perfectly situated in the charming Village of Manlius. From the moment you step inside, you'll be captivated by the classic elegance & modern comfort this home offers. Key Features Include: Formal Living Room: Cozy up by the wood-burning FP in this inviting space, ideal for relaxing or entertaining. Elegant Dining Room: Perfect for hosting gatherings & enjoying meals. Family Room: A spacious area with a second fireplace, creating a warm & inviting atmosphere for everyday living. Eat-In Kitchen: Featuring a slider that opens to a rear deck, this kitchen overlooks a spectacular, private backyard—perfect for outdoor dining & relaxation. First Floor Convenience: Includes a laundry room & mudroom for added functionality & ease of daily living. Second Floor Retreat: Four generously sized bedrooms, including a primary suite with an ensuite bath & an electric fireplace for added comfort. Hardwood Floors: Beautifully maintained throughout the home. Finished Basement: A full, finished basement w/a large family room, slider to the backyard, & ample storage space. SHOWINGS BEGIN 9/4 AT 10:30AM. PRsqft includes 650 in bsmt.
Zillow last checked: 8 hours ago
Listing updated: October 24, 2024 at 06:28am
Listed by:
Deana Bollinger Ingram 315-436-1937,
WEICHERT, REALTORS-TBG,
Heather Ryan 315-637-0555,
WEICHERT, REALTORS-TBG
Bought with:
Chelsea Dykeman, 10401342586
Hunt Real Estate ERA
Source: NYSAMLSs,MLS#: S1562219 Originating MLS: Syracuse
Originating MLS: Syracuse
Facts & features
Interior
Bedrooms & bathrooms
- Bedrooms: 4
- Bathrooms: 3
- Full bathrooms: 2
- 1/2 bathrooms: 1
- Main level bathrooms: 1
Heating
- Gas, Forced Air
Cooling
- Central Air
Appliances
- Included: Built-In Range, Built-In Oven, Dishwasher, Gas Cooktop, Gas Water Heater, Refrigerator
- Laundry: Main Level
Features
- Separate/Formal Dining Room, Entrance Foyer, Eat-in Kitchen, Separate/Formal Living Room, Great Room, Kitchen Island, Pantry, Sliding Glass Door(s), Storage, Bath in Primary Bedroom
- Flooring: Hardwood, Tile, Varies
- Doors: Sliding Doors
- Windows: Thermal Windows
- Basement: Full,Finished,Walk-Out Access
- Number of fireplaces: 2
Interior area
- Total structure area: 2,542
- Total interior livable area: 2,542 sqft
Property
Parking
- Total spaces: 2
- Parking features: Attached, Garage, Driveway, Garage Door Opener
- Attached garage spaces: 2
Features
- Levels: Two
- Stories: 2
- Patio & porch: Deck, Open, Porch
- Exterior features: Blacktop Driveway, Deck
Lot
- Size: 0.30 Acres
- Dimensions: 115 x 113
- Features: Residential Lot
Details
- Parcel number: 31380303300000010220000000
- Special conditions: Standard
Construction
Type & style
- Home type: SingleFamily
- Architectural style: Colonial
- Property subtype: Single Family Residence
Materials
- Cedar
- Foundation: Block
- Roof: Asphalt
Condition
- Resale
- Year built: 1974
Utilities & green energy
- Electric: Circuit Breakers
- Sewer: Connected
- Water: Connected, Public
- Utilities for property: Cable Available, High Speed Internet Available, Sewer Connected, Water Connected
Community & neighborhood
Security
- Security features: Radon Mitigation System
Location
- Region: Manlius
- Subdivision: Kings Grant Estates Sec 4
Other
Other facts
- Listing terms: Cash,Conventional,FHA,VA Loan
Price history
| Date | Event | Price |
|---|---|---|
| 10/18/2024 | Sold | $405,000+6.6%$159/sqft |
Source: | ||
| 9/9/2024 | Pending sale | $379,900$149/sqft |
Source: | ||
| 9/7/2024 | Contingent | $379,900$149/sqft |
Source: | ||
| 9/3/2024 | Listed for sale | $379,900+39.7%$149/sqft |
Source: | ||
| 9/1/2020 | Sold | $272,000-2.8%$107/sqft |
Source: | ||
Public tax history
| Year | Property taxes | Tax assessment |
|---|---|---|
| 2024 | -- | $368,100 +12.1% |
| 2023 | -- | $328,400 +23.2% |
| 2022 | -- | $266,600 +32.7% |
Find assessor info on the county website
Neighborhood: 13104
Nearby schools
GreatSchools rating
- 7/10Wellwood Middle SchoolGrades: 5-8Distance: 1.5 mi
- 9/10Fayetteville Manlius Senior High SchoolGrades: 9-12Distance: 1.9 mi
- 6/10Mott Road Elementary SchoolGrades: K-4Distance: 2.3 mi
Schools provided by the listing agent
- Elementary: Mott Road Elementary
- Middle: Wellwood Middle
- High: Fayetteville-Manlius Senior High
- District: Fayetteville-Manlius
Source: NYSAMLSs. This data may not be complete. We recommend contacting the local school district to confirm school assignments for this home.

