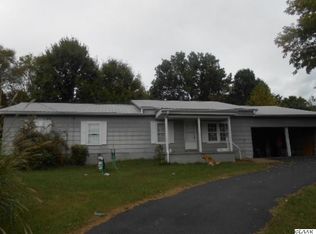Welcome to 4662 Marvin Rd, a peaceful retreat offering plenty of space and potential. This 3-bedroom, 2-bath single-wide home sits on a generous 1.54-acre lot, perfect for those seeking room to grow, relax, and explore. The home features an open and inviting layout with a comfortable living area, functional kitchen, and spacious bedrooms. A standout feature of this property is the large detached garage/workshop—ideal for hobbyists, DIY enthusiasts, or anyone needing additional storage space. Whether you're looking to store equipment, work on projects, or park multiple vehicles, this versatile building has you covered. The expansive 1.54-acre lot provides ample outdoor space for gardening, outdoor activities, or even future expansion. Located in a serene, country setting, yet still convenient to local amenities, this property offers the perfect balance of privacy and accessibility. Don't miss the opportunity to own this great property with so much to offer! Schedule a showing today! *Buyer and buyer's agent to verify all information contained herein. Deemed reliable, but not guaranteed. *Equal Housing Opportunity
This property is off market, which means it's not currently listed for sale or rent on Zillow. This may be different from what's available on other websites or public sources.
