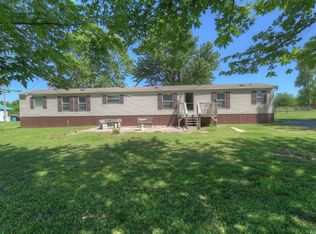Sold for $200,000
$200,000
4662 E 474th Rd, Claremore, OK 74019
3beds
1,152sqft
Single Family Residence
Built in 1981
2.35 Acres Lot
$205,400 Zestimate®
$174/sqft
$1,388 Estimated rent
Home value
$205,400
$181,000 - $234,000
$1,388/mo
Zestimate® history
Loading...
Owner options
Explore your selling options
What's special
Nestled on 2.35 private acres, this charming 3-bedroom, 2-bathroom home offers the perfect blend of peaceful country living with the convenience of being just minutes from town. The property is accessed via a beautiful tree-lined drive, ensuring privacy and a serene atmosphere.
The spacious home features a comfortable layout, ideal for both relaxing and entertaining. The heated garage/shop is perfect for hobbyists or those needing extra workspace, and with two additional storage buildings on the property, you'll have plenty of room for all your tools, toys, and equipment.
Enjoy the warm months in your above-ground swimming pool with deck, perfect for entertaining or relaxing in the sun.
Whether you’re looking to enjoy quiet country nights or need quick access to town amenities, this property offers the best of both worlds. Don’t miss the opportunity to make this versatile and well-maintained home your own!
Zillow last checked: 8 hours ago
Listing updated: September 27, 2024 at 08:32am
Listed by:
Tina Berryhill 918-344-6711,
Realty Connect
Bought with:
Jessica Wilbourn, 175604
Coldwell Banker Select
Source: MLS Technology, Inc.,MLS#: 2428596 Originating MLS: MLS Technology
Originating MLS: MLS Technology
Facts & features
Interior
Bedrooms & bathrooms
- Bedrooms: 3
- Bathrooms: 2
- Full bathrooms: 2
Primary bedroom
- Description: Master Bedroom,Private Bath,Walk-in Closet
- Level: First
Bedroom
- Description: Bedroom,No Bath,Walk-in Closet
- Level: First
Bedroom
- Description: Bedroom,
- Level: First
Primary bathroom
- Description: Master Bath,Full Bath
- Level: First
Bathroom
- Description: Hall Bath,Bathtub,Full Bath
- Level: First
Dining room
- Description: Dining Room,Breakfast
- Level: First
Kitchen
- Description: Kitchen,Eat-In
- Level: First
Living room
- Description: Living Room,
- Level: First
Utility room
- Description: Utility Room,Inside
- Level: First
Heating
- Central, Propane
Cooling
- Central Air
Appliances
- Included: Dishwasher, Oven, Range, Refrigerator, Stove, Washer, Gas Oven, Gas Water Heater
- Laundry: Electric Dryer Hookup
Features
- High Speed Internet, Laminate Counters, Wired for Data
- Flooring: Carpet, Vinyl
- Windows: Storm Window(s)
- Basement: None,Crawl Space
- Has fireplace: No
Interior area
- Total structure area: 1,152
- Total interior livable area: 1,152 sqft
Property
Parking
- Total spaces: 6
- Parking features: Detached, Garage, Workshop in Garage
- Garage spaces: 6
Features
- Levels: One
- Stories: 1
- Patio & porch: Deck
- Exterior features: Dog Run, Gravel Driveway
- Pool features: Above Ground, Liner
- Fencing: Chain Link,Wire
Lot
- Size: 2.35 Acres
- Features: Mature Trees
Details
- Additional structures: Shed(s)
- Parcel number: 660005474
Construction
Type & style
- Home type: SingleFamily
- Architectural style: Other
- Property subtype: Single Family Residence
Materials
- Manufactured, Wood Siding
- Foundation: Crawlspace, Tie Down
- Roof: Metal
Condition
- Year built: 1981
Utilities & green energy
- Sewer: Septic Tank
- Water: Rural
- Utilities for property: Electricity Available, Fiber Optic Available
Green energy
- Energy efficient items: Appliances, Water Heater
Community & neighborhood
Security
- Security features: No Safety Shelter
Location
- Region: Claremore
- Subdivision: Rolling Meadows Park
Other
Other facts
- Body type: Double Wide
- Listing terms: Conventional,FHA
Price history
| Date | Event | Price |
|---|---|---|
| 9/27/2024 | Sold | $200,000$174/sqft |
Source: | ||
| 9/1/2024 | Pending sale | $200,000$174/sqft |
Source: | ||
| 8/18/2024 | Listed for sale | $200,000$174/sqft |
Source: | ||
| 8/15/2024 | Pending sale | $200,000$174/sqft |
Source: | ||
| 8/10/2024 | Listed for sale | $200,000+166.7%$174/sqft |
Source: | ||
Public tax history
| Year | Property taxes | Tax assessment |
|---|---|---|
| 2024 | $1,282 +7.3% | $11,615 +5% |
| 2023 | $1,195 +1.1% | $11,062 +5% |
| 2022 | $1,182 +6.1% | $10,535 +5% |
Find assessor info on the county website
Neighborhood: 74019
Nearby schools
GreatSchools rating
- 8/10Stone Canyon Elementary SchoolGrades: PK-5Distance: 5.2 mi
- 5/10Owasso 8th Grade CenterGrades: 8Distance: 5.5 mi
- 9/10Owasso High SchoolGrades: 9-12Distance: 5.8 mi
Schools provided by the listing agent
- Elementary: Northeast
- High: Owasso
- District: Owasso - Sch Dist (11)
Source: MLS Technology, Inc.. This data may not be complete. We recommend contacting the local school district to confirm school assignments for this home.
Get pre-qualified for a loan
At Zillow Home Loans, we can pre-qualify you in as little as 5 minutes with no impact to your credit score.An equal housing lender. NMLS #10287.
Sell with ease on Zillow
Get a Zillow Showcase℠ listing at no additional cost and you could sell for —faster.
$205,400
2% more+$4,108
With Zillow Showcase(estimated)$209,508
