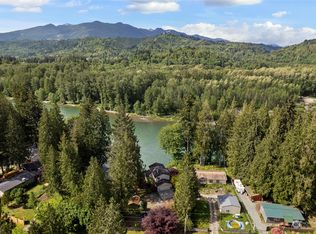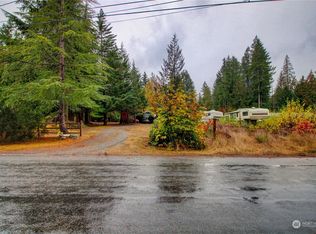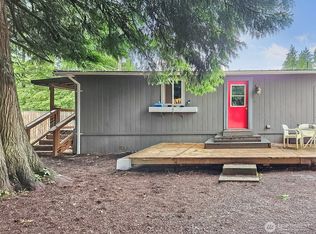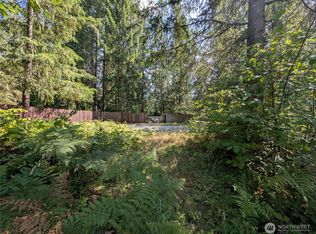Sold
Listed by:
John Van De Grift,
HomeSmart One Realty
Bought with: eXp Realty
$380,000
46611 Baker Loop Road, Concrete, WA 98237
3beds
1,296sqft
Manufactured On Land
Built in 2005
0.32 Acres Lot
$391,100 Zestimate®
$293/sqft
$2,029 Estimated rent
Home value
$391,100
$344,000 - $446,000
$2,029/mo
Zestimate® history
Loading...
Owner options
Explore your selling options
What's special
Enjoy beautiful nature views from your back yard with this 3 bedroom, 1.75 bath 1,296 sq ft manufactured home on park-like lot with high bank Skagit river frontage! Conveniently located minutes away from the town of Concrete in the Cedar Grove community and walking distance to community park and river access. Laminate flooring throughout living areas and kitchen. Large skylight in kitchen. Primary bedroom has private bath and walk-in closet. Two bedrooms and shared full bath with large tub at opposite end of home from primary. Heat with either pellet stove in the living room, or forced air furnace. Covered back deck with hot tub great for entertaining. Backyard fire pit. Detached 2 car garage, wired for 220, and 2nd pellet stove.
Zillow last checked: 8 hours ago
Listing updated: November 30, 2024 at 04:04am
Listed by:
John Van De Grift,
HomeSmart One Realty
Bought with:
Kathy Corbell, 27714
eXp Realty
Source: NWMLS,MLS#: 2293798
Facts & features
Interior
Bedrooms & bathrooms
- Bedrooms: 3
- Bathrooms: 2
- Full bathrooms: 1
- 3/4 bathrooms: 1
- Main level bathrooms: 2
- Main level bedrooms: 3
Primary bedroom
- Level: Main
Bedroom
- Level: Main
Bedroom
- Level: Main
Bathroom full
- Level: Main
Bathroom three quarter
- Level: Main
Dining room
- Level: Main
Entry hall
- Level: Main
Kitchen without eating space
- Level: Main
Living room
- Level: Main
Utility room
- Level: Main
Heating
- Fireplace(s), Forced Air
Cooling
- None
Appliances
- Included: Dishwasher(s), Refrigerator(s), Stove(s)/Range(s)
Features
- Bath Off Primary, Ceiling Fan(s), Dining Room, Walk-In Pantry
- Flooring: Laminate, Vinyl, Carpet
- Windows: Double Pane/Storm Window, Skylight(s)
- Basement: None
- Number of fireplaces: 1
- Fireplace features: Pellet Stove, Main Level: 1, Fireplace
Interior area
- Total structure area: 1,296
- Total interior livable area: 1,296 sqft
Property
Parking
- Total spaces: 2
- Parking features: Driveway, Detached Garage, RV Parking
- Garage spaces: 2
Features
- Levels: One
- Stories: 1
- Entry location: Main
- Patio & porch: Bath Off Primary, Ceiling Fan(s), Double Pane/Storm Window, Dining Room, Fireplace, Laminate, Skylight(s), Vaulted Ceiling(s), Walk-In Pantry, Wall to Wall Carpet
- Has spa: Yes
- Has view: Yes
- View description: Mountain(s), River
- Has water view: Yes
- Water view: River
- Waterfront features: Bank-High, River Access
Lot
- Size: 0.32 Acres
- Features: Paved, Cable TV, Deck, Fenced-Partially, High Speed Internet, Hot Tub/Spa, Outbuildings, RV Parking
- Topography: Level
- Residential vegetation: Fruit Trees
Details
- Parcel number: P64100
- Zoning description: RI,Jurisdiction: County
- Special conditions: Standard
Construction
Type & style
- Home type: MobileManufactured
- Property subtype: Manufactured On Land
Materials
- Cement Planked
- Foundation: Block, Tie Down
- Roof: Composition
Condition
- Year built: 2005
Details
- Builder model: Greenbriar
Utilities & green energy
- Sewer: Septic Tank
- Water: Public
Community & neighborhood
Community
- Community features: CCRs, Park
Location
- Region: Concrete
- Subdivision: Cedar Grove
HOA & financial
HOA
- HOA fee: $75 annually
- Association phone: 206-643-2908
Other
Other facts
- Body type: Double Wide
- Listing terms: Cash Out,Conventional,FHA
- Cumulative days on market: 186 days
Price history
| Date | Event | Price |
|---|---|---|
| 10/30/2024 | Sold | $380,000+1.3%$293/sqft |
Source: | ||
| 10/2/2024 | Pending sale | $375,000$289/sqft |
Source: | ||
| 9/21/2024 | Listed for sale | $375,000+141.9%$289/sqft |
Source: | ||
| 4/15/2015 | Sold | $155,000-3.1%$120/sqft |
Source: | ||
| 2/24/2015 | Pending sale | $159,900$123/sqft |
Source: RE/MAX TERRITORY NW #735872 Report a problem | ||
Public tax history
| Year | Property taxes | Tax assessment |
|---|---|---|
| 2024 | $3,507 +37.4% | $342,000 +10.1% |
| 2023 | $2,552 -2.5% | $310,500 -1% |
| 2022 | $2,617 | $313,600 +49.8% |
Find assessor info on the county website
Neighborhood: 98237
Nearby schools
GreatSchools rating
- 4/10Concrete Elementary SchoolGrades: K-6Distance: 0.9 mi
- 2/10Concrete High SchoolGrades: 7-12Distance: 0.7 mi



