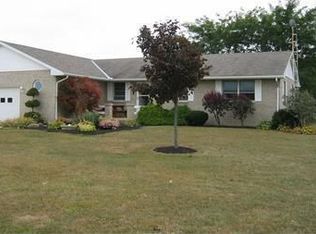Sold for $210,000
Street View
$210,000
4661 Pontiac Section Line Rd, Monroeville, OH 44847
5beds
2,400sqft
Single Family Residence
Built in 1860
2.59 Acres Lot
$240,400 Zestimate®
$88/sqft
$1,919 Estimated rent
Home value
$240,400
$219,000 - $262,000
$1,919/mo
Zestimate® history
Loading...
Owner options
Explore your selling options
What's special
Tons Of Updates! Vinyl Siding, Most Of The Windows, 3 Entry Doors, Flooring, Interior Painting, Kitchen Appliances, Multiple Electric Fireplaces For Ambiance And That Cozy Heat Space, 2 Propane Fireplaces, And The Attic Was Finished For The 5th Bedroom. Several Window Air Units Stay, Brand New Pool Liner, Rural Water Installed April 2023. Walk In Pantry, Covered Front Porch. Large Barn Plus An Older Corn Crib Too. 3 Car Garage. Beautiful Valley Views. Outdoor Woodburner Heats The Water For Forced Air Heat. Fuel Oil For A Backup But This Seller Never Used That Heat Source. **current Residents Go To Monroeville Schools Even Though This Home Is Also In The Seneca School District. Both Buses Pick Up Students On This Road.** Huron County Health Dept.will Require A New Septic System Within One Year Of Purchase. Seller Is Willing To Escrow $20,000.00 At Closing For This Replacement. One Year Home Warranty Also Included.
Zillow last checked: 8 hours ago
Listing updated: June 14, 2023 at 09:10am
Listed by:
Kim More 419-681-3942 realtorkimmore@gmail.com,
Ewell & Associates
Bought with:
Landen J. Barr, 2022003003
TG Real Estate
Source: Firelands MLS,MLS#: 20231154Originating MLS: Firelands MLS
Facts & features
Interior
Bedrooms & bathrooms
- Bedrooms: 5
- Bathrooms: 1
- Full bathrooms: 1
Primary bedroom
- Level: Main
- Area: 197.2
- Dimensions: 17 x 11.6
Bedroom 2
- Level: Second
- Area: 176.8
- Dimensions: 13.6 x 13
Bedroom 3
- Level: Second
- Area: 99
- Dimensions: 11 x 9
Bedroom 4
- Level: Second
- Area: 56
- Dimensions: 8 x 7
Bedroom 5
- Level: Second
- Area: 240
- Dimensions: 16 x 15
Bathroom
- Level: Main
Dining room
- Features: Formal
- Level: Main
- Area: 154
- Dimensions: 14 x 11
Family room
- Level: Main
- Area: 169
- Dimensions: 13 x 13
Kitchen
- Level: Main
- Area: 273
- Dimensions: 21 x 13
Living room
- Level: Main
- Area: 345
- Dimensions: 23 x 15
Heating
- Electric, Wood, See Heat Src Comment, Forced Air, Hot Water, Space Heater, Woodburner, Woodburner Heats Water, Propane Fireplaces, Electric & Fuel Oil If Buyer Chooses To Do. Seller Did Not Use Fuel Oil Choice.
Cooling
- Window Unit(s)
Appliances
- Included: Dishwasher, Dryer, Range, Refrigerator, Washer
- Laundry: Laundry Room
Features
- Windows: Thermo Pane
- Basement: Partial
- Has fireplace: Yes
- Fireplace features: Other
Interior area
- Total structure area: 2,400
- Total interior livable area: 2,400 sqft
Property
Parking
- Total spaces: 4
- Parking features: Off Street
- Garage spaces: 4
Features
- Levels: Two
- Stories: 2
- Patio & porch: Above Ground Pool Area
- Pool features: Above Ground
Lot
- Size: 2.59 Acres
Details
- Additional structures: Shed/Storage
- Parcel number: 470020010040100
Construction
Type & style
- Home type: SingleFamily
- Property subtype: Single Family Residence
Materials
- Vinyl Siding
- Foundation: Basement
- Roof: Asphalt
Condition
- Year built: 1860
Utilities & green energy
- Electric: ON
- Sewer: See Sewer Comment, Seller Will Put $20, 000 Septic Replacement In Escrow Or Credit The Buyer. New System Needs Installed Within One Year Of Sale
- Water: Cistern, Rural, Well, Cistern & well disconnected. Brand new Rural water line installed 4/2023.
Community & neighborhood
Location
- Region: Monroeville
- Subdivision: Sherman Township Sec 2
Other
Other facts
- Price range: $210K - $210K
- Available date: 01/01/1800
- Listing terms: 15+ Years,Conventional
Price history
| Date | Event | Price |
|---|---|---|
| 6/12/2023 | Sold | $210,000-8.7%$88/sqft |
Source: Firelands MLS #20231154 Report a problem | ||
| 4/21/2023 | Contingent | $229,900$96/sqft |
Source: Firelands MLS #20231154 Report a problem | ||
| 4/12/2023 | Listed for sale | $229,900+109%$96/sqft |
Source: Firelands MLS #20231154 Report a problem | ||
| 11/20/2015 | Sold | $110,000-14.7%$46/sqft |
Source: Public Record Report a problem | ||
| 10/28/2014 | Price change | $129,000-4.4%$54/sqft |
Source: Coldwell Banker Routh Realty #3656877 Report a problem | ||
Public tax history
| Year | Property taxes | Tax assessment |
|---|---|---|
| 2024 | $2,358 +60.1% | $68,540 +69.2% |
| 2023 | $1,473 -13% | $40,500 |
| 2022 | $1,693 +2.1% | $40,500 |
Find assessor info on the county website
Neighborhood: 44847
Nearby schools
GreatSchools rating
- 7/10Seneca East Elementary SchoolGrades: K-5Distance: 10.9 mi
- 8/10Seneca East Junior High SchoolGrades: 6-8Distance: 10.9 mi
- 7/10Seneca East High SchoolGrades: 9-12Distance: 10.9 mi
Schools provided by the listing agent
- District: Seneca East
Source: Firelands MLS. This data may not be complete. We recommend contacting the local school district to confirm school assignments for this home.
Get pre-qualified for a loan
At Zillow Home Loans, we can pre-qualify you in as little as 5 minutes with no impact to your credit score.An equal housing lender. NMLS #10287.
