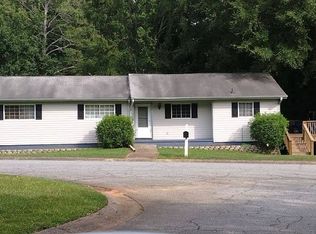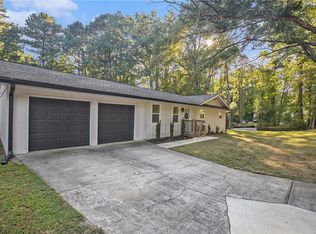COMPLETELY RENOVATED! New interior and exterior paint, new carpet, new vinyl flooring, new granite counters, new backsplash, new stainless steel appliances! Realize your dream of a new Home in a great neighborhood by taking advantage of this Beautiful ranch on a partial basement! Large deck overlooking private backyard! Located in a quiet neighborhood only minutes away from all the attractions of Austell and Atlanta! This home offers peace and quiet within a stones throw of all the businesses you might want!***HSA Home Warranty provided compliments of the seller***
This property is off market, which means it's not currently listed for sale or rent on Zillow. This may be different from what's available on other websites or public sources.

