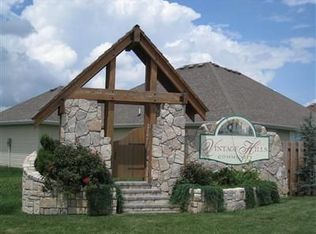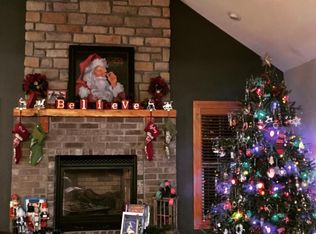Closed
Price Unknown
4661 Oneida Drive, Springfield, MO 65802
3beds
1,790sqft
Single Family Residence
Built in 2014
10,454.4 Square Feet Lot
$289,700 Zestimate®
$--/sqft
$1,764 Estimated rent
Home value
$289,700
$269,000 - $310,000
$1,764/mo
Zestimate® history
Loading...
Owner options
Explore your selling options
What's special
Talk about WOW factor! You will love the upgrades and improvements! From the show stopping fireplace to the huge covered rear porch, it's easy to see how much love has gone into this home. The open concept living provides space for large pieces of furniture. Knotty alder cabinets and granite countertops gives the kitchen so much character. Featuring a ton of cabinet space and complete with a coffee bar and mudroom. Energy efficient HVAC (16 Seer, 95%) upgraded R40 & R15 high density insulation. The large, level yard is fully fenced, and the covered back porch is an entertainer's dream. It was recently extended and is great for early morning coffees and summer afternoon cookouts! Located in Vintage Hills, which boasts arguably one of THE BEST community pools around, complete with waterfalls, a grotto, and a clubhouse.... you'll be cool all summer, every summer.
Zillow last checked: 8 hours ago
Listing updated: November 07, 2024 at 02:20pm
Listed by:
Joy Bray 480-228-3531,
Gateway Real Estate Team LLC,
Ryan D Kell 417-224-7069,
Gateway Real Estate Team LLC
Bought with:
Jeanna Callahan, 2011025818
Century 21 Integrity Group
Source: SOMOMLS,MLS#: 60272869
Facts & features
Interior
Bedrooms & bathrooms
- Bedrooms: 3
- Bathrooms: 2
- Full bathrooms: 2
Heating
- Forced Air, Central, Natural Gas
Cooling
- Central Air, Ceiling Fan(s)
Appliances
- Included: Electric Cooktop, Disposal, Dishwasher
- Laundry: W/D Hookup
Features
- Granite Counters, High Ceilings, Walk-In Closet(s)
- Flooring: Carpet, Engineered Hardwood, Tile
- Windows: Blinds, Double Pane Windows
- Has basement: No
- Attic: Partially Floored,Pull Down Stairs
- Has fireplace: Yes
- Fireplace features: Electric
Interior area
- Total structure area: 1,790
- Total interior livable area: 1,790 sqft
- Finished area above ground: 1,790
- Finished area below ground: 0
Property
Parking
- Total spaces: 3
- Parking features: Garage - Attached
- Attached garage spaces: 3
Features
- Levels: One
- Stories: 1
- Patio & porch: Covered, Front Porch, Rear Porch
- Exterior features: Rain Gutters
- Fencing: Privacy,Full,Wood
Lot
- Size: 10,454 sqft
- Dimensions: 80 x 130
- Features: Landscaped, Level
Details
- Parcel number: 881330400311
Construction
Type & style
- Home type: SingleFamily
- Architectural style: Traditional,Ranch
- Property subtype: Single Family Residence
Materials
- Brick, Vinyl Siding, Stone
- Foundation: Crawl Space
- Roof: Composition
Condition
- Year built: 2014
Utilities & green energy
- Sewer: Public Sewer
- Water: Public
Green energy
- Energy efficient items: High Efficiency - 90%+
Community & neighborhood
Location
- Region: Springfield
- Subdivision: Vintage Hills
HOA & financial
HOA
- HOA fee: $400 annually
- Services included: Common Area Maintenance, Walking Trails, Clubhouse, Trash, Pool
Other
Other facts
- Listing terms: Cash,VA Loan,FHA,Conventional
Price history
| Date | Event | Price |
|---|---|---|
| 11/7/2024 | Sold | -- |
Source: | ||
| 9/29/2024 | Pending sale | $300,000$168/sqft |
Source: | ||
| 8/13/2024 | Price change | $300,000-4.8%$168/sqft |
Source: | ||
| 7/26/2024 | Price change | $315,000-3.1%$176/sqft |
Source: | ||
| 7/12/2024 | Listed for sale | $325,000$182/sqft |
Source: | ||
Public tax history
Tax history is unavailable.
Neighborhood: 65802
Nearby schools
GreatSchools rating
- 6/10Willard Orchard Hills Elementary SchoolGrades: PK-4Distance: 0.7 mi
- 8/10Willard Middle SchoolGrades: 7-8Distance: 8.4 mi
- 9/10Willard High SchoolGrades: 9-12Distance: 8.1 mi
Schools provided by the listing agent
- Elementary: WD Orchard Hills
- Middle: Willard
- High: Willard
Source: SOMOMLS. This data may not be complete. We recommend contacting the local school district to confirm school assignments for this home.
Sell for more on Zillow
Get a Zillow Showcase℠ listing at no additional cost and you could sell for .
$289,700
2% more+$5,794
With Zillow Showcase(estimated)$295,494

