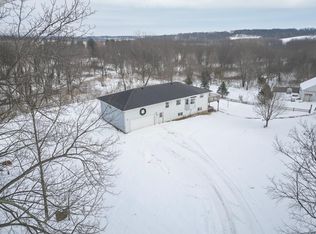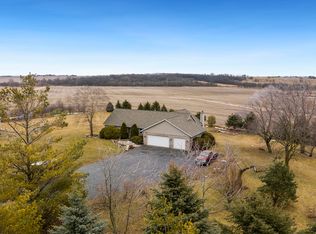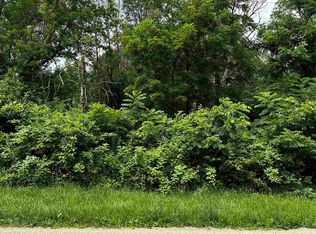The property that has it all! Don't miss out on this beautiful two-story home in Byron, IL, in the middle of a prime 10 acres of land! The home has 4 bedrooms (includes a master) and 2 and a half bathrooms. The kitchen is BRAND NEW (Flooring, Quartz counter tops, Cabinets, and appliances.) The property is equipped with a back-up generator, whole house water filter, wood burning fireplace, and "April Air" humidifier. Two 40x30 outbuildings are on the property, one with in-floor heating (Not currently set up) and the other has hay lofts and was used as shelter for horses/cows etc.. There are endless possibilities for this unique property, use your imagination!
This property is off market, which means it's not currently listed for sale or rent on Zillow. This may be different from what's available on other websites or public sources.


