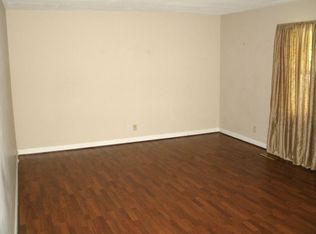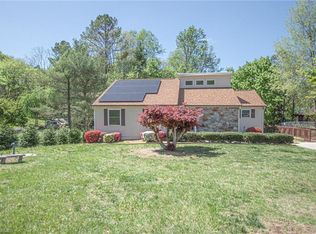Sold for $368,000
$368,000
4661 Kinnamon Rd, Winston Salem, NC 27103
3beds
2,310sqft
Stick/Site Built, Residential, Single Family Residence
Built in 1971
2.01 Acres Lot
$365,900 Zestimate®
$--/sqft
$2,310 Estimated rent
Home value
$365,900
$337,000 - $399,000
$2,310/mo
Zestimate® history
Loading...
Owner options
Explore your selling options
What's special
With 2 private acres, this home features over 2300 sqft.; 3 bedrooms, 2 1/2 baths, large rooms, new carpet throughout, new vanities and flooring in both full baths, finished bonus room in lower level with masonry fireplace, large unfinished area in lower level, 2 car garage great for storage and/or workshop, and 6x13 laundry room with laundry chute. Easy access to I-40 and shopping.
Zillow last checked: 8 hours ago
Listing updated: July 30, 2025 at 12:21pm
Listed by:
Andrew Reid Scott 336-971-1579,
Berkshire Hathaway HomeServices Carolinas Realty
Bought with:
Melissa Dillon, 266362
Be There Realty, LLC
Source: Triad MLS,MLS#: 1176149 Originating MLS: Winston-Salem
Originating MLS: Winston-Salem
Facts & features
Interior
Bedrooms & bathrooms
- Bedrooms: 3
- Bathrooms: 3
- Full bathrooms: 2
- 1/2 bathrooms: 1
- Main level bathrooms: 2
Primary bedroom
- Level: Upper
- Dimensions: 12 x 16.33
Bedroom 2
- Level: Upper
- Dimensions: 12 x 12.58
Bedroom 3
- Level: Upper
- Dimensions: 11 x 12
Den
- Level: Lower
- Dimensions: 29 x 13.17
Dining room
- Level: Upper
- Dimensions: 12 x 12
Entry
- Level: Upper
- Dimensions: 4 x 7
Great room
- Level: Upper
- Dimensions: 13.67 x 20
Kitchen
- Level: Upper
- Dimensions: 13 x 15.67
Laundry
- Level: Lower
- Dimensions: 6 x 13.58
Living room
- Level: Upper
- Dimensions: 13.83 x 16.5
Heating
- Heat Pump, Electric
Cooling
- Heat Pump
Appliances
- Included: Oven, Cooktop, Dishwasher, Electric Water Heater
- Laundry: Dryer Connection, Laundry Chute, In Basement, Washer Hookup
Features
- Dead Bolt(s), Pantry
- Flooring: Carpet, Laminate, Vinyl
- Basement: Basement
- Attic: Pull Down Stairs
- Number of fireplaces: 2
- Fireplace features: Basement, Den, Great Room
Interior area
- Total structure area: 3,660
- Total interior livable area: 2,310 sqft
- Finished area above ground: 1,830
- Finished area below ground: 480
Property
Parking
- Total spaces: 2
- Parking features: Garage, Garage Door Opener, Lower Level Garage
- Garage spaces: 2
Features
- Levels: Multi/Split
- Pool features: None
- Fencing: None
Lot
- Size: 2.01 Acres
- Features: Sloped, Not in Flood Zone
Details
- Parcel number: 5893543809
- Zoning: RS15
- Special conditions: Owner Sale
Construction
Type & style
- Home type: SingleFamily
- Architectural style: Split Level
- Property subtype: Stick/Site Built, Residential, Single Family Residence
Materials
- Brick
Condition
- Year built: 1971
Utilities & green energy
- Sewer: Public Sewer
- Water: Public
Community & neighborhood
Security
- Security features: Smoke Detector(s)
Location
- Region: Winston Salem
Other
Other facts
- Listing agreement: Exclusive Right To Sell
Price history
| Date | Event | Price |
|---|---|---|
| 7/29/2025 | Sold | $368,000-3.1% |
Source: | ||
| 5/27/2025 | Pending sale | $379,900 |
Source: | ||
| 4/4/2025 | Price change | $379,900-5% |
Source: | ||
| 8/21/2024 | Listed for sale | $399,900 |
Source: | ||
Public tax history
| Year | Property taxes | Tax assessment |
|---|---|---|
| 2025 | $3,070 +26.4% | $379,700 +54% |
| 2024 | $2,428 +8.4% | $246,600 +6.8% |
| 2023 | $2,240 | $231,000 |
Find assessor info on the county website
Neighborhood: 27103
Nearby schools
GreatSchools rating
- 8/10Clemmons ElementaryGrades: PK-5Distance: 0.9 mi
- 4/10Clemmons MiddleGrades: 6-8Distance: 1.9 mi
- 8/10West Forsyth HighGrades: 9-12Distance: 2.1 mi
Get a cash offer in 3 minutes
Find out how much your home could sell for in as little as 3 minutes with a no-obligation cash offer.
Estimated market value
$365,900

