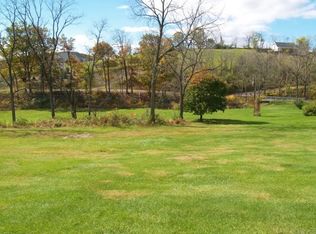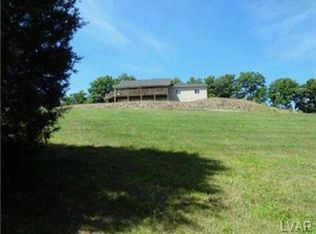Sold for $550,000 on 09/30/25
$550,000
4661 Hillside Rd, Coplay, PA 18037
4beds
2,803sqft
Single Family Residence
Built in 1988
3.02 Acres Lot
$-- Zestimate®
$196/sqft
$2,517 Estimated rent
Home value
Not available
Estimated sales range
Not available
$2,517/mo
Zestimate® history
Loading...
Owner options
Explore your selling options
What's special
Welcome home to this lovingly maintained custom built Raised ranch home in Parkland Schools. The home has 4 bedrooms and 2 full baths and is located on over 3 acres. The main floor entrances greets you with beautiful hardwood floors, the living room has a bay window for the peaceful views. The Kitchen is eat in and connects to the 2nd story sunroom and dining room that also has the hardwood flooring. There are 3 bedrooms and a full bath with tile through out, that has a jack and jill entrance to the primary bedroom. The Full walk out lower level is ideal for entertaining with it's double doors to that go to the outside patio. The family room has a wood burning fireplace. There is a 4th bedroom and a full bath, too. The lower level has a laundry/storage room, a cedar closet and also provides access to the attached 2 car garage. Outside there are 2 separate garages so there is parking for 4+ cars in garages!. There is an oversized above ground pool with deck on the property as well. Original owners have built and loved this home and are ready to have new owners appreciate all this home has to offer in North Whitehall.
Zillow last checked: 8 hours ago
Listing updated: October 05, 2025 at 08:16am
Listed by:
Jessica Vooz 610-462-9737,
Iron Valley Real Estate Legacy
Bought with:
Christopher C. George, RS321834
Keller Williams Northampton
Source: GLVR,MLS#: 760815 Originating MLS: Lehigh Valley MLS
Originating MLS: Lehigh Valley MLS
Facts & features
Interior
Bedrooms & bathrooms
- Bedrooms: 4
- Bathrooms: 2
- Full bathrooms: 2
Bedroom
- Level: First
- Dimensions: 13.60 x 11.20
Bedroom
- Level: First
- Dimensions: 14.80 x 12.40
Bedroom
- Level: First
- Dimensions: 17.00 x 13.80
Bedroom
- Level: Lower
- Dimensions: 11.40 x 10.30
Dining room
- Level: First
- Dimensions: 14.60 x 13.60
Family room
- Level: Lower
- Dimensions: 28.30 x 14.80
Other
- Level: Lower
- Dimensions: 13.30 x 8.00
Other
- Level: First
- Dimensions: 9.10 x 7.60
Kitchen
- Level: First
- Dimensions: 20.60 x 12.00
Laundry
- Level: First
- Dimensions: 13.30 x 5.60
Laundry
- Level: Lower
- Dimensions: 29.20 x 10.00
Living room
- Level: First
- Dimensions: 20.50 x 15.00
Sunroom
- Level: First
- Dimensions: 20.30 x 7.30
Heating
- Baseboard, Hot Water, Oil
Cooling
- Central Air
Appliances
- Included: Dishwasher, Electric Oven, Electric Range
- Laundry: Washer Hookup, Dryer Hookup, Lower Level
Features
- Breakfast Area, Dining Area, Separate/Formal Dining Room, Entrance Foyer, Eat-in Kitchen, Family Room Lower Level, Mud Room, Utility Room, Central Vacuum
- Flooring: Carpet, Tile
- Basement: Daylight,Other,Walk-Out Access
- Has fireplace: Yes
- Fireplace features: Lower Level
Interior area
- Total interior livable area: 2,803 sqft
- Finished area above ground: 1,905
- Finished area below ground: 898
Property
Parking
- Total spaces: 3
- Parking features: Built In, Detached, Garage
- Garage spaces: 3
Features
- Stories: 1
- Patio & porch: Patio
- Exterior features: Pool, Patio, Shed
- Has private pool: Yes
- Pool features: Above Ground
- Has view: Yes
- View description: Hills
Lot
- Size: 3.02 Acres
Details
- Additional structures: Shed(s)
- Parcel number: 557061620423 1
- Zoning: AR
- Special conditions: None
Construction
Type & style
- Home type: SingleFamily
- Architectural style: Raised Ranch
- Property subtype: Single Family Residence
Materials
- Aluminum Siding, Stone, Wood Siding
- Roof: Asphalt,Fiberglass
Condition
- Year built: 1988
Utilities & green energy
- Sewer: Septic Tank
- Water: Well
Community & neighborhood
Location
- Region: Coplay
- Subdivision: Not in Development
Other
Other facts
- Listing terms: Cash,Conventional,FHA,VA Loan
- Ownership type: Fee Simple
Price history
| Date | Event | Price |
|---|---|---|
| 9/30/2025 | Sold | $550,000-1.8%$196/sqft |
Source: | ||
| 8/17/2025 | Pending sale | $560,000$200/sqft |
Source: | ||
| 8/4/2025 | Price change | $560,000-5.1%$200/sqft |
Source: | ||
| 7/30/2025 | Price change | $590,000-1.7%$210/sqft |
Source: | ||
| 7/12/2025 | Listed for sale | $600,000+302.7%$214/sqft |
Source: | ||
Public tax history
| Year | Property taxes | Tax assessment |
|---|---|---|
| 2019 | $57 | $295,800 |
| 2018 | $57 | $295,800 |
| 2017 | -- | $295,800 |
Find assessor info on the county website
Neighborhood: 18037
Nearby schools
GreatSchools rating
- 8/10Ironton SchoolGrades: K-5Distance: 1.6 mi
- 5/10Orefield Middle SchoolGrades: 6-8Distance: 4.2 mi
- 7/10Parkland Senior High SchoolGrades: 9-12Distance: 3.5 mi
Schools provided by the listing agent
- Elementary: Ironton
- Middle: Orefield
- High: Parkland
- District: Parkland
Source: GLVR. This data may not be complete. We recommend contacting the local school district to confirm school assignments for this home.

Get pre-qualified for a loan
At Zillow Home Loans, we can pre-qualify you in as little as 5 minutes with no impact to your credit score.An equal housing lender. NMLS #10287.

