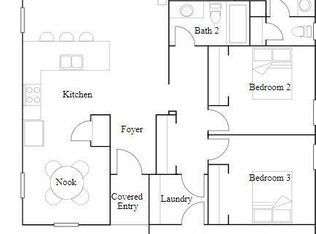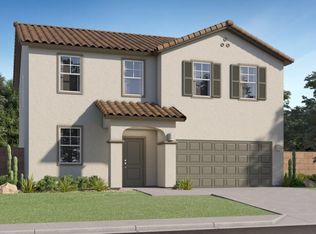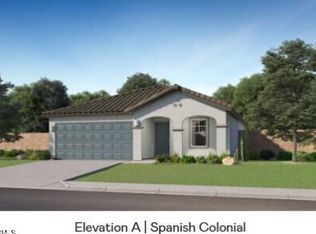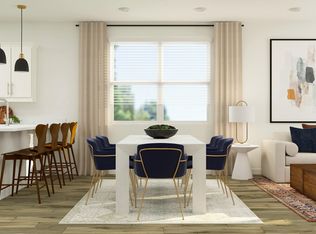Sold for $441,990
$441,990
4661 E French Rd, San Tan Valley, AZ 85143
4beds
3baths
1,946sqft
Single Family Residence
Built in 2025
5,979 Square Feet Lot
$428,700 Zestimate®
$227/sqft
$2,012 Estimated rent
Home value
$428,700
$394,000 - $467,000
$2,012/mo
Zestimate® history
Loading...
Owner options
Explore your selling options
What's special
Photos are of a model home. A generous open living space serves as the heart of this single-level home, offering seamless transition between the Great Room, kitchen and dining room, while sliding glass doors lead to a covered patio for indoor-outdoor living. You will find plenty of room for your family with three secondary bedrooms and a stunning owner's suite complete with a spa-like bathroom. Complete with maple slate cabinets, quartz countertops and 8x40 porcelain tile flooring. All stainless steel kitchen appliances pictured are included. A copy of the public report is available on the Arizona Department of Real Estate's website.
Zillow last checked: 8 hours ago
Listing updated: November 26, 2025 at 07:54am
Listed by:
Kathleen J Spencer 877-518-2788,
Lennar Sales Corp,
Joanne L Hall 623-399-0644,
Lennar Sales Corp
Bought with:
Janie Garza Clark, SA708666000
RE/MAX Signature
Source: ARMLS,MLS#: 6832620

Facts & features
Interior
Bedrooms & bathrooms
- Bedrooms: 4
- Bathrooms: 3
Heating
- Electric
Cooling
- Central Air, ENERGY STAR Qualified Equipment, Programmable Thmstat
Appliances
- Included: Gas Cooktop
- Laundry: Engy Star (See Rmks)
Features
- High Speed Internet, Double Vanity, Eat-in Kitchen, Breakfast Bar, 9+ Flat Ceilings, No Interior Steps, Kitchen Island, 3/4 Bath Master Bdrm
- Flooring: Carpet, Tile
- Windows: Low Emissivity Windows, Double Pane Windows, ENERGY STAR Qualified Windows, Vinyl Frame
- Has basement: No
Interior area
- Total structure area: 1,946
- Total interior livable area: 1,946 sqft
Property
Parking
- Total spaces: 2
- Parking features: Garage Door Opener, Direct Access
- Garage spaces: 2
Features
- Stories: 1
- Patio & porch: Covered
- Pool features: None
- Spa features: None
- Fencing: Block
Lot
- Size: 5,979 sqft
- Features: Sprinklers In Front, Desert Front, Dirt Back, Auto Timer H2O Front
Details
- Parcel number: 21089744
Construction
Type & style
- Home type: SingleFamily
- Architectural style: Ranch
- Property subtype: Single Family Residence
Materials
- Stucco, Wood Frame, Low VOC Paint
- Roof: Concrete
Condition
- Under Construction
- New construction: Yes
- Year built: 2025
Details
- Builder name: Lennar
Utilities & green energy
- Sewer: Private Sewer
- Water: Pvt Water Company
Green energy
- Energy efficient items: Fresh Air Mechanical, ENERGY STAR Light Fixture, Multi-Zones
- Water conservation: Low-Flow Fixtures
Community & neighborhood
Community
- Community features: Community Pool, Playground, Biking/Walking Path
Location
- Region: San Tan Valley
- Subdivision: BELLA VISTA FARMS DISCOVERY
HOA & financial
HOA
- Has HOA: Yes
- HOA fee: $95 monthly
- Services included: Maintenance Grounds
- Association name: Associate Asset Mana
- Association phone: 602-957-9191
Other
Other facts
- Listing terms: Cash,Conventional,1031 Exchange,FHA,VA Loan
- Ownership: Fee Simple
Price history
| Date | Event | Price |
|---|---|---|
| 6/30/2025 | Sold | $441,990-0.2%$227/sqft |
Source: | ||
| 6/4/2025 | Pending sale | $442,990$228/sqft |
Source: | ||
| 6/2/2025 | Price change | $442,990+0.2%$228/sqft |
Source: | ||
| 5/30/2025 | Price change | $441,990+0.2%$227/sqft |
Source: | ||
| 5/9/2025 | Price change | $440,990+0.5%$227/sqft |
Source: | ||
Public tax history
| Year | Property taxes | Tax assessment |
|---|---|---|
| 2026 | $474 | $38,175 +344.2% |
| 2025 | -- | $8,594 |
Find assessor info on the county website
Neighborhood: 85143
Nearby schools
GreatSchools rating
- 3/10Magma Ranch K8 SchoolGrades: PK-8Distance: 4.2 mi
- 4/10Poston Butte High SchoolGrades: 7-12Distance: 1.6 mi
Schools provided by the listing agent
- Elementary: Magma Ranch K8 School
- Middle: Magma Ranch K8 School
- High: Poston Butte High School
- District: Florence Unified School District
Source: ARMLS. This data may not be complete. We recommend contacting the local school district to confirm school assignments for this home.
Get a cash offer in 3 minutes
Find out how much your home could sell for in as little as 3 minutes with a no-obligation cash offer.
Estimated market value
$428,700



