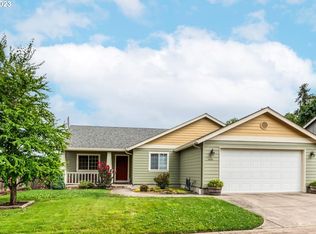Sold
$390,000
4661 Bluebelle Way, Springfield, OR 97478
3beds
1,138sqft
Residential, Single Family Residence
Built in 1963
7,405.2 Square Feet Lot
$389,600 Zestimate®
$343/sqft
$1,775 Estimated rent
Home value
$389,600
$355,000 - $425,000
$1,775/mo
Zestimate® history
Loading...
Owner options
Explore your selling options
What's special
Welcome to this beautifully updated single-level ranch home, where modern upgrades blend seamlessly with timeless charm. The fully remodeled kitchen features crisp white shaker cabinets, sleek concrete countertops, and brand-new tile flooring, complemented by newer stainless steel appliances for both style and functionality. Step inside to discover a bright and inviting space, highlighted by refinished original hardwood floors. The spacious living area is enhanced by a ductless heating and cooling system (2020) for year-round comfort, with units in both the living room and bedroom. The bathroom has also been fully renovated, offering a fresh and modern feel. Outside, enjoy the newly painted exterior (2024) and a thoughtfully designed backyard featuring a gazebo—a perfect spot for outdoor entertaining or relaxing in the shade. With a perfect balance of character, contemporary updates, and quality finishes, this home is truly move-in ready. Don’t miss your chance to make it yours!
Zillow last checked: 8 hours ago
Listing updated: May 05, 2025 at 08:04am
Listed by:
Danielle Philpott 541-344-3234,
DC Real Estate Inc
Bought with:
Shirley Andress, 201251241
Hybrid Real Estate
Source: RMLS (OR),MLS#: 301138161
Facts & features
Interior
Bedrooms & bathrooms
- Bedrooms: 3
- Bathrooms: 1
- Full bathrooms: 1
- Main level bathrooms: 1
Primary bedroom
- Features: Wallto Wall Carpet
- Level: Main
Bedroom 2
- Features: Wallto Wall Carpet
- Level: Main
Bedroom 3
- Features: Wallto Wall Carpet
- Level: Main
Dining room
- Features: Tile Floor
- Level: Main
Kitchen
- Features: Tile Floor
- Level: Main
Living room
- Features: Hardwood Floors
- Level: Main
Heating
- Ceiling, Ductless
Cooling
- Has cooling: Yes
Appliances
- Included: Dishwasher, Free-Standing Range, Free-Standing Refrigerator, Stainless Steel Appliance(s), Electric Water Heater
Features
- Tile
- Flooring: Hardwood, Tile, Vinyl, Wood, Wall to Wall Carpet
- Windows: Vinyl Frames
- Basement: Crawl Space
- Number of fireplaces: 1
- Fireplace features: Wood Burning
Interior area
- Total structure area: 1,138
- Total interior livable area: 1,138 sqft
Property
Parking
- Total spaces: 2
- Parking features: Driveway, On Street, RV Access/Parking, Garage Door Opener, Attached
- Attached garage spaces: 2
- Has uncovered spaces: Yes
Accessibility
- Accessibility features: One Level, Accessibility
Features
- Levels: One
- Stories: 1
- Patio & porch: Patio
- Exterior features: RV Hookup, Yard
- Fencing: Fenced
- Has view: Yes
- View description: Mountain(s), Trees/Woods
Lot
- Size: 7,405 sqft
- Features: Level, Trees, SqFt 7000 to 9999
Details
- Additional structures: RVHookup
- Parcel number: 1818689
Construction
Type & style
- Home type: SingleFamily
- Architectural style: Ranch
- Property subtype: Residential, Single Family Residence
Materials
- Board & Batten Siding
- Foundation: Concrete Perimeter
- Roof: Composition
Condition
- Resale
- New construction: No
- Year built: 1963
Utilities & green energy
- Sewer: Public Sewer
- Water: Public
- Utilities for property: Cable Connected
Community & neighborhood
Security
- Security features: None
Location
- Region: Springfield
Other
Other facts
- Listing terms: Cash,Conventional,FHA
- Road surface type: Paved
Price history
| Date | Event | Price |
|---|---|---|
| 5/5/2025 | Sold | $390,000+1.3%$343/sqft |
Source: | ||
| 4/5/2025 | Pending sale | $385,000$338/sqft |
Source: | ||
| 4/2/2025 | Listed for sale | $385,000+44.7%$338/sqft |
Source: | ||
| 5/20/2020 | Sold | $266,000$234/sqft |
Source: | ||
| 3/16/2020 | Pending sale | $266,000$234/sqft |
Source: Assist 2 Sell-Buyers & Sellers #20501844 Report a problem | ||
Public tax history
| Year | Property taxes | Tax assessment |
|---|---|---|
| 2025 | $3,235 +1.6% | $176,396 +3% |
| 2024 | $3,182 +4.4% | $171,259 +3% |
| 2023 | $3,047 +3.4% | $166,271 +3% |
Find assessor info on the county website
Neighborhood: 97478
Nearby schools
GreatSchools rating
- 3/10Mt Vernon Elementary SchoolGrades: K-5Distance: 0.7 mi
- 6/10Agnes Stewart Middle SchoolGrades: 6-8Distance: 1.5 mi
- 4/10Springfield High SchoolGrades: 9-12Distance: 3.2 mi
Schools provided by the listing agent
- Elementary: Mt Vernon
- Middle: Agnes Stewart
- High: Springfield
Source: RMLS (OR). This data may not be complete. We recommend contacting the local school district to confirm school assignments for this home.

Get pre-qualified for a loan
At Zillow Home Loans, we can pre-qualify you in as little as 5 minutes with no impact to your credit score.An equal housing lender. NMLS #10287.
