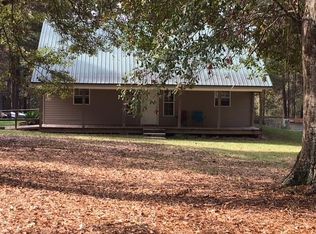Closed
Price Unknown
46606 Otis Bickham Rd, Franklinton, LA 70438
3beds
1,300sqft
Manufactured Home, Single Family Residence
Built in 1988
10 Acres Lot
$125,500 Zestimate®
$--/sqft
$1,039 Estimated rent
Home value
$125,500
Estimated sales range
Not available
$1,039/mo
Zestimate® history
Loading...
Owner options
Explore your selling options
What's special
PRICE DECREASE on 10 ACRES!! Are you looking to be out in the middle of NOWHERE? No traffic, no one driving by? Lots of land? This one is for you! This mobile home is at the very end of a gravel road with only a few neighbors. 10 beautiful acres. Half of it is cleared and fully fenced. Raise your own chickens, goats or cattle. There is a large attached storage room with a window unit. It has tons of potential. Part of property is Fully Fenced with barbed wire and T-post. Propane tank for cooking on gas stove. Two room barn on property and possibly additional mobile home / RV hookups. Located 20min from both Tylertown, MS and Franklinton, LA. 30-40 min from the nearest Walmart. CASH ONLY Do you have cash but no credit? BOND FOR DEED will be considered! with a 15% down payment, monthly note of $1800/month for one year giving you time to finance. OPEN HOUSE SAT 6/14 12 to 3pm
Zillow last checked: 8 hours ago
Listing updated: June 27, 2025 at 10:30am
Listed by:
Amanda Bennett 985-320-1819,
Thrive Real Estate LLC
Bought with:
Amanda Bennett
Thrive Real Estate LLC
Source: GSREIN,MLS#: 2489466
Facts & features
Interior
Bedrooms & bathrooms
- Bedrooms: 3
- Bathrooms: 2
- Full bathrooms: 2
Primary bedroom
- Description: Flooring: Laminate,Simulated Wood
- Level: Lower
- Dimensions: 15.1 x 11.10
Bedroom
- Description: Flooring: Laminate,Simulated Wood
- Level: Lower
- Dimensions: 9.8 x 15.1
Bedroom
- Description: Flooring: Laminate,Simulated Wood
- Level: Lower
- Dimensions: 11.8 x 9.7
Primary bathroom
- Description: Flooring: Other
- Level: Lower
- Dimensions: 5 x 9.8
Other
- Description: Flooring: Other
- Level: Lower
- Dimensions: 13.3 x 16
Kitchen
- Description: Flooring: Laminate,Simulated Wood
- Level: Lower
- Dimensions: 15.1 x 12.5
Living room
- Description: Flooring: Laminate,Simulated Wood
- Level: Lower
- Dimensions: 15.2x15
Porch
- Description: Flooring: Other
- Level: Lower
- Dimensions: 44.1 x 16
Heating
- Multiple Heating Units, Window Unit
Cooling
- 3+ Units, Window Unit(s)
Appliances
- Included: Oven, Range
- Laundry: Washer Hookup, Dryer Hookup
Features
- Has fireplace: No
- Fireplace features: None
Interior area
- Total structure area: 2,000
- Total interior livable area: 1,300 sqft
Property
Parking
- Parking features: Driveway, Three or more Spaces
Features
- Levels: One
- Stories: 1
- Patio & porch: Concrete, Covered, Porch
- Exterior features: Fence, Porch
- Pool features: None
Lot
- Size: 10 Acres
- Dimensions: 868 x 466 x 891 x 507
- Features: 6-10 Units/Acre, Outside City Limits
Details
- Additional structures: Barn(s)
- Parcel number: 080061800
- Special conditions: None
Construction
Type & style
- Home type: MobileManufactured
- Architectural style: Mobile Home
- Property subtype: Manufactured Home, Single Family Residence
Materials
- Aluminum Siding
- Foundation: Raised
- Roof: Metal
Condition
- Very Good Condition
- Year built: 1988
Utilities & green energy
- Sewer: Septic Tank
- Water: Well
Community & neighborhood
Location
- Region: Franklinton
- Subdivision: Not A Subdivision
Price history
| Date | Event | Price |
|---|---|---|
| 6/27/2025 | Sold | -- |
Source: | ||
| 6/16/2025 | Pending sale | $150,000$115/sqft |
Source: | ||
| 6/12/2025 | Price change | $150,000-3.2%$115/sqft |
Source: | ||
| 6/10/2025 | Price change | $155,000-6.1%$119/sqft |
Source: | ||
| 5/14/2025 | Price change | $165,000-2.9%$127/sqft |
Source: | ||
Public tax history
| Year | Property taxes | Tax assessment |
|---|---|---|
| 2024 | $500 -0.4% | $4,900 |
| 2023 | $501 | $4,900 +337.5% |
| 2022 | -- | $1,120 |
Find assessor info on the county website
Neighborhood: 70438
Nearby schools
GreatSchools rating
- 6/10Franklinton Elementary SchoolGrades: 4-6Distance: 9.2 mi
- 6/10Franklinton Junior High SchoolGrades: 7-8Distance: 9.8 mi
- 6/10Franklinton High SchoolGrades: 9-12Distance: 8.9 mi
