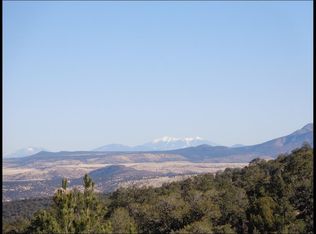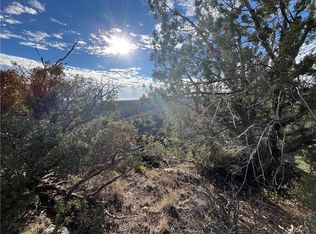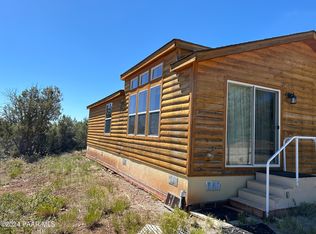Enjoy nature on this 41 acres in Sierra Verde Ranch, outside of the Route 66 town of Seligman. There is plenty of space for you to stretch out in this home. It is set up with solar power so you don't have monthly electric bills. The owner will carry with 50% down at 6% for 10 years with monthly payments of $721.41.
This property is off market, which means it's not currently listed for sale or rent on Zillow. This may be different from what's available on other websites or public sources.


