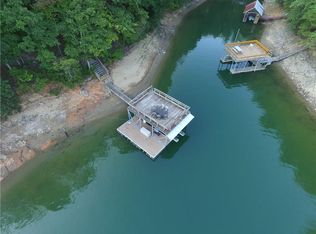Enjoy the good life in this newer lakefront, tech-enabled home beaming w/ personality. You'll love the peaceful setting o'looking Lake Lanier. The gated entrance, gorgeous l'scaping & custom construction welcome you warmly. Paved & groomed paths leads to newer sgl-slip prty dock in good water. Inside youâll appreciate the open floor plan, 24' ceilings, custom stone fireplaces & magazine-quality kitchen (designer granite, Alder cabinets, high-end appls). Donât miss the whimsical touches like shaved cedar columns, nook & screen porch w/ fireplace/grill/mini fridge. Choose your master on main or terrace. The cool built-in technology includes the latest in home security, keyless entry, sound system & lighting all controlled by your phone. Room for pool.
This property is off market, which means it's not currently listed for sale or rent on Zillow. This may be different from what's available on other websites or public sources.
