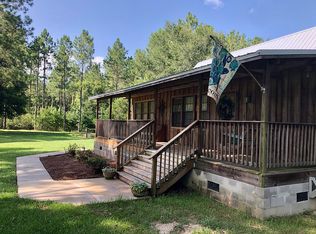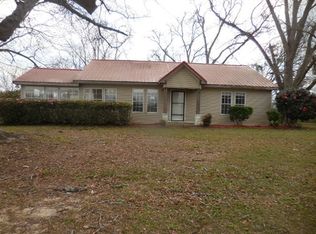Country living on over 29 acres just minutes from town with literally everything....stocked pond, pool and shop! The to Gazebos overlooking the pond are plumbed and powered.This beautiful home offers an open floor plan; updated eat-in kitchen with quartz counter-tops, tiled back-splash, water softener/purification system. The over-sized laundry room with practically new washer and dryer allows included. You'll fall in love with the large master suite offering access to the elevated and covered patio overlooking the heated salt-water pool with hot tub. The master bath has double vanity sinks and a luxury ceramic tile shower. A 1380 sq. ft wired workshop with lots of storage space includes an office and half bath. The 2-car garage includes built in shelving for even more storage. A 1999 28x44 Fleetwood 3 bed 2 bath mobile home is on the property and would be a great rental, mother in law suite or guest house! Some lawn/farm equipment optional with purchase. THE TOTAL PACKAGE PLUS!
This property is off market, which means it's not currently listed for sale or rent on Zillow. This may be different from what's available on other websites or public sources.


