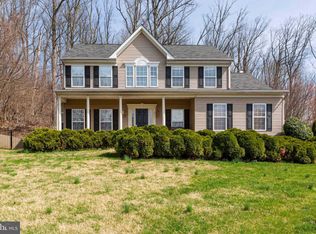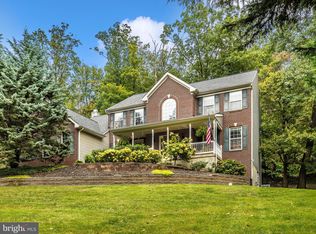Sold for $700,000
$700,000
4660 Old Swimming Pool Rd, Braddock Heights, MD 21714
4beds
4,878sqft
Single Family Residence
Built in 2002
2.04 Acres Lot
$707,000 Zestimate®
$144/sqft
$4,972 Estimated rent
Home value
$707,000
$650,000 - $771,000
$4,972/mo
Zestimate® history
Loading...
Owner options
Explore your selling options
What's special
Price reduced!!! This gorgeous home sits on over 2 acres with over 5000 square feet of finished living space with check off all your boxes. No HOA, low taxes, Middletown Schools and no grass to mow make this a dream home! The landscaping in the front and back is amazing. Have your favorite beverage off the 10x14' screened porch, the 10x14' deck or the lower deck off the lower level which is 21x32'. So much outdoor space for entertainment! The two-story foyer greets you with gleaming hardwood floors creating a grand entrance, while the spacious office provides a perfect space for working from home. The living room, dining room and family room with gas fireplace all have hardwood flooring. Like to entertain? There is plenty of room to cook for your guests in the gourmet kitchen with huge island/breakfast bar with more than adequate countertop space and cabinetry. There is also a work area/bill paying area. The open floor plan allows for guests to be in the kitchen, family room, eating area and the enclosed porch. Upstairs the owner's suite is amazing starting with the huge walk-in closet with washer and dryer (yes there are two areas to do laundry in this amazing home). You'll love the luxury bath with double sinks, a sleek standalone tub, a beautifully tiled shower and a water closet for privacy. The three secondary bedrooms are all large and one has its own bath while the other two share a jack and jill bath. In the lower level, you can relax on the sofa, play pool in the game room, work out in the exercise room or watch a movie in the home theatre room. I told you this home would check off all your boxes. What are you waiting for? Better make your appointment soon to see this beauty before someone else gets to call it home.
Zillow last checked: 8 hours ago
Listing updated: August 19, 2024 at 06:51am
Listed by:
(Chris) Reeder 301-606-8611,
Long & Foster Real Estate, Inc.,
Listing Team: Team Reeder Of Long & Foster Real Estate, Inc.,Co-Listing Team: Team Reeder Of Long & Foster Real Estate, Inc.,Co-Listing Agent: Matthew C Patterson 301-602-8422,
Long & Foster Real Estate, Inc.
Bought with:
Kat Royer, 658873
Welcome Home Realty Group
Source: Bright MLS,MLS#: MDFR2046986
Facts & features
Interior
Bedrooms & bathrooms
- Bedrooms: 4
- Bathrooms: 5
- Full bathrooms: 4
- 1/2 bathrooms: 1
- Main level bathrooms: 1
Basement
- Area: 2118
Heating
- Forced Air, Electric
Cooling
- Ceiling Fan(s), Central Air, Electric
Appliances
- Included: Dishwasher, Disposal, Dryer, Exhaust Fan, Oven, Refrigerator, Stainless Steel Appliance(s), Washer, Water Heater, Cooktop, Electric Water Heater
- Laundry: Main Level, Upper Level
Features
- Built-in Features, Ceiling Fan(s), Crown Molding, Family Room Off Kitchen, Floor Plan - Traditional, Formal/Separate Dining Room, Eat-in Kitchen, Kitchen Island, Kitchen - Table Space, Recessed Lighting, Soaking Tub, Store/Office, Walk-In Closet(s)
- Flooring: Carpet, Hardwood, Ceramic Tile
- Doors: Six Panel, Atrium, French Doors
- Windows: Window Treatments
- Basement: Finished,Walk-Out Access
- Number of fireplaces: 1
- Fireplace features: Gas/Propane
Interior area
- Total structure area: 5,366
- Total interior livable area: 4,878 sqft
- Finished area above ground: 3,248
- Finished area below ground: 1,630
Property
Parking
- Total spaces: 16
- Parking features: Storage, Garage Faces Side, Asphalt, Driveway, Attached, Parking Lot
- Attached garage spaces: 2
- Uncovered spaces: 4
- Details: Garage Sqft: 400
Accessibility
- Accessibility features: None
Features
- Levels: Three
- Stories: 3
- Patio & porch: Enclosed, Patio, Porch, Deck
- Exterior features: Extensive Hardscape, Lighting, Sidewalks, Stone Retaining Walls, Water Falls
- Pool features: None
- Fencing: Partial
- Has view: Yes
- View description: Trees/Woods
Lot
- Size: 2.04 Acres
- Features: Landscaped
Details
- Additional structures: Above Grade, Below Grade
- Parcel number: 1124465551
- Zoning: R1
- Special conditions: Standard
Construction
Type & style
- Home type: SingleFamily
- Architectural style: Colonial
- Property subtype: Single Family Residence
Materials
- Vinyl Siding
- Foundation: Permanent
- Roof: Architectural Shingle
Condition
- Very Good
- New construction: No
- Year built: 2002
Utilities & green energy
- Sewer: Septic Exists
- Water: Public
Community & neighborhood
Location
- Region: Braddock Heights
- Subdivision: Braddock Heights
Other
Other facts
- Listing agreement: Exclusive Right To Sell
- Listing terms: Cash,Conventional,FHA,VA Loan,USDA Loan
- Ownership: Fee Simple
Price history
| Date | Event | Price |
|---|---|---|
| 8/19/2024 | Sold | $700,000-3.4%$144/sqft |
Source: | ||
| 7/24/2024 | Contingent | $725,000$149/sqft |
Source: | ||
| 7/9/2024 | Price change | $725,000-3.3%$149/sqft |
Source: | ||
| 6/29/2024 | Price change | $750,000-3.2%$154/sqft |
Source: | ||
| 6/14/2024 | Price change | $775,000-3.1%$159/sqft |
Source: | ||
Public tax history
| Year | Property taxes | Tax assessment |
|---|---|---|
| 2025 | $8,869 +17.1% | $718,600 +16% |
| 2024 | $7,572 +24.1% | $619,600 +19% |
| 2023 | $6,101 +2.9% | $520,600 |
Find assessor info on the county website
Neighborhood: 21714
Nearby schools
GreatSchools rating
- NAMiddletown Primary SchoolGrades: PK-2Distance: 2.5 mi
- 7/10Middletown Middle SchoolGrades: 6-8Distance: 2.7 mi
- 8/10Middletown High SchoolGrades: 9-12Distance: 2.8 mi
Schools provided by the listing agent
- Elementary: Middletown
- Middle: Middletown
- High: Middletown
- District: Frederick County Public Schools
Source: Bright MLS. This data may not be complete. We recommend contacting the local school district to confirm school assignments for this home.
Get a cash offer in 3 minutes
Find out how much your home could sell for in as little as 3 minutes with a no-obligation cash offer.
Estimated market value$707,000
Get a cash offer in 3 minutes
Find out how much your home could sell for in as little as 3 minutes with a no-obligation cash offer.
Estimated market value
$707,000

