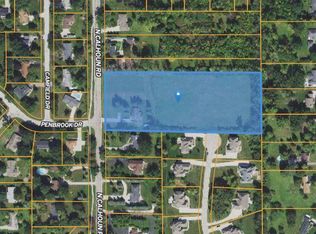Closed
$387,500
4660 North Calhoun ROAD, Brookfield, WI 53005
4beds
2,226sqft
Single Family Residence
Built in 1931
1.91 Acres Lot
$397,200 Zestimate®
$174/sqft
$3,108 Estimated rent
Home value
$397,200
$373,000 - $425,000
$3,108/mo
Zestimate® history
Loading...
Owner options
Explore your selling options
What's special
Move in ready, spacious home with a cozy cottage feel on 1.91 acres in Brookfield! Don't be deceived, the lot goes way back into the woods (see map under photos). This home has many updates but yet incorporates collectic features from the past! Many rooms could have Mutiple functions. Working whole house intercom system, wood fireplace, huge 1st floor laundry/mud room, 2 stained glass windows, rest have been replaced. Master bedroom with walk in closet, French doors leading into living room, exposed original chimney, 2 additional walk-in storage areas on the 2nd floor, breakfast bar and wood floors. Outside you will find a large fenced in area with patio and walking paths, storage shed, raised deck with roof and coming soon beautiful flower beds in bloom for summer. Schedule your tour!
Zillow last checked: 8 hours ago
Listing updated: May 30, 2025 at 11:37am
Listed by:
Jennifer Schuster-Yanke 262-567-2455,
RE/MAX Realty Center
Bought with:
Anne Minett
Source: WIREX MLS,MLS#: 1912513 Originating MLS: Metro MLS
Originating MLS: Metro MLS
Facts & features
Interior
Bedrooms & bathrooms
- Bedrooms: 4
- Bathrooms: 2
- Full bathrooms: 2
- Main level bedrooms: 1
Primary bedroom
- Level: Upper
- Area: 209
- Dimensions: 19 x 11
Bedroom 2
- Level: Upper
- Area: 132
- Dimensions: 12 x 11
Bedroom 3
- Level: Upper
- Area: 165
- Dimensions: 15 x 11
Bedroom 4
- Level: Main
- Area: 117
- Dimensions: 13 x 9
Bathroom
- Features: Ceramic Tile, Shower Over Tub, Shower Stall
Dining room
- Level: Main
- Area: 132
- Dimensions: 12 x 11
Family room
- Level: Main
- Area: 171
- Dimensions: 19 x 9
Kitchen
- Level: Main
- Area: 144
- Dimensions: 18 x 8
Living room
- Level: Main
- Area: 143
- Dimensions: 13 x 11
Heating
- Natural Gas, Radiant/Hot Water
Appliances
- Included: Cooktop, Dishwasher, Disposal, Dryer, Oven, Refrigerator, Washer
Features
- High Speed Internet, Pantry, Walk-In Closet(s), Kitchen Island
- Flooring: Wood or Sim.Wood Floors
- Basement: Full,Sump Pump
Interior area
- Total structure area: 2,226
- Total interior livable area: 2,226 sqft
- Finished area above ground: 2,226
Property
Parking
- Total spaces: 2
- Parking features: Garage Door Opener, Detached, 2 Car, 1 Space
- Garage spaces: 2
Features
- Levels: One and One Half
- Stories: 1
- Patio & porch: Deck, Patio
- Fencing: Fenced Yard
Lot
- Size: 1.91 Acres
- Features: Wooded
Details
- Additional structures: Garden Shed
- Parcel number: BR C1018929
- Zoning: R3
- Special conditions: Arms Length
- Other equipment: Intercom
Construction
Type & style
- Home type: SingleFamily
- Architectural style: Farmhouse/National Folk,Other
- Property subtype: Single Family Residence
Materials
- Aluminum/Steel, Aluminum Siding, Aluminum Trim, Wood Siding
Condition
- 21+ Years
- New construction: No
- Year built: 1931
Utilities & green energy
- Sewer: Public Sewer
- Water: Public, Well
- Utilities for property: Cable Available
Community & neighborhood
Location
- Region: Brookfield
- Municipality: Brookfield
Price history
| Date | Event | Price |
|---|---|---|
| 5/30/2025 | Sold | $387,500+2%$174/sqft |
Source: | ||
| 4/13/2025 | Contingent | $379,900$171/sqft |
Source: | ||
| 4/11/2025 | Listed for sale | $379,900+146.7%$171/sqft |
Source: | ||
| 2/26/2016 | Sold | $154,000-3.7%$69/sqft |
Source: Public Record Report a problem | ||
| 11/26/2015 | Listed for sale | $159,900-11.1%$72/sqft |
Source: Coldwell Banker Homesale Realty #1429350 Report a problem | ||
Public tax history
| Year | Property taxes | Tax assessment |
|---|---|---|
| 2023 | $3,780 +0.5% | $345,700 +28.3% |
| 2022 | $3,763 -5.4% | $269,400 |
| 2021 | $3,979 -4.7% | $269,400 |
Find assessor info on the county website
Neighborhood: 53005
Nearby schools
GreatSchools rating
- 10/10Burleigh Elementary SchoolGrades: PK-5Distance: 1.8 mi
- 9/10Pilgrim Park Middle SchoolGrades: 6-8Distance: 3.8 mi
- 10/10East High SchoolGrades: 9-12Distance: 2.4 mi
Schools provided by the listing agent
- District: Elmbrook
Source: WIREX MLS. This data may not be complete. We recommend contacting the local school district to confirm school assignments for this home.

Get pre-qualified for a loan
At Zillow Home Loans, we can pre-qualify you in as little as 5 minutes with no impact to your credit score.An equal housing lender. NMLS #10287.
