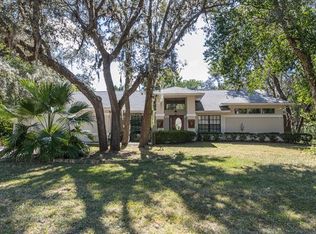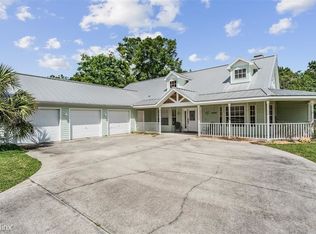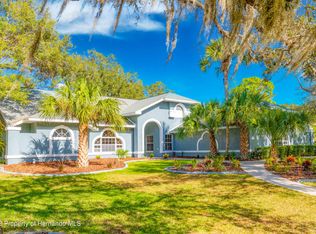This beautiful home was constructed by Beck Builders, Inc. Well known for quality and attention to details, this was the builder's very own home. Located on over a half of an acre in the highly sought after, private / gated community of Lake in The Woods. The community features a guard house, gate, perimeter wall, multiple lakes, walking path, fishing dock, tennis courts, boat / RV storage and sits on the edge of the Weeki Wachee preserve. This home is ample in size, just shy of 3900 sf of living area. Room dimensions have been included within the listing so you can truly appreciate the accommodating distribution of space throughout this home. Amenities and additional features include a 444 sf lanai with a tile floor, expansive brick paver driveway, 16 x 32 heated / screened in-ground pool with a spa and an expansive brick paver cool deck and screened enclosure. The pool equipment is housed in a 12 x 12 utility room located at the end of the lanai. The garage is 600 sf offering ample room for 2 vehicles plus storage and a workshop. The living room and kitchen are accented by vaulted cedar planked ceilings. There is a double sided fireplace between the living room and the family room. The master bedroom suite along with a guest bedroom and guest bathroom are located on the main level. The 3rd and 4th bedroom and an additional bathroom are located on the second floor. These bedrooms are the size of master bedrooms and both feature ample size walk-in closets. This home is a must see! Schedule your preview today!
This property is off market, which means it's not currently listed for sale or rent on Zillow. This may be different from what's available on other websites or public sources.


